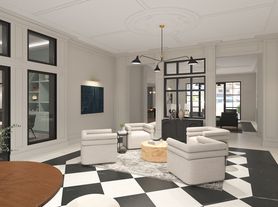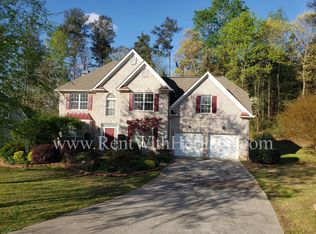NEWLY RENOVATED 4 BEDROOM HOME IN DOUGLASVILLE, GA! AVAILABLE NOW! NEWLY RENOVATED 4 BEDROOM HOME IN DOUGLASVILLE, GA! AVAILABLE NOW! For more properties like this visit Affordable Housing.
House for rent
$2,500/mo
3330 Tackett Rd, Douglasville, GA 30135
4beds
2,759sqft
Price may not include required fees and charges.
Single family residence
Available now
Fireplace
What's special
- 44 days |
- -- |
- -- |
Zillow last checked: 8 hours ago
Listing updated: November 25, 2025 at 03:45am
Travel times
Facts & features
Interior
Bedrooms & bathrooms
- Bedrooms: 4
- Bathrooms: 2
- Full bathrooms: 2
Heating
- Fireplace
Appliances
- Included: Disposal, Microwave, Refrigerator
Features
- Has fireplace: Yes
Interior area
- Total interior livable area: 2,759 sqft
Property
Parking
- Details: Contact manager
Details
- Parcel number: 01140150098
Construction
Type & style
- Home type: SingleFamily
- Property subtype: Single Family Residence
Condition
- Year built: 2006
Community & HOA
Location
- Region: Douglasville
Financial & listing details
- Lease term: Contact For Details
Price history
| Date | Event | Price |
|---|---|---|
| 11/25/2025 | Listed for rent | $2,500+13.9%$1/sqft |
Source: Zillow Rentals Report a problem | ||
| 11/24/2025 | Listing removed | $2,195$1/sqft |
Source: GAMLS #10635192 Report a problem | ||
| 11/14/2025 | Price change | $2,195-4.4%$1/sqft |
Source: GAMLS #10635192 Report a problem | ||
| 10/31/2025 | Listed for rent | $2,295$1/sqft |
Source: GAMLS #10635192 Report a problem | ||
| 10/16/2024 | Listing removed | $2,295$1/sqft |
Source: GAMLS #20159730 Report a problem | ||
Neighborhood: 30135
Nearby schools
GreatSchools rating
- 7/10New Manchester Elementary SchoolGrades: PK-5Distance: 2.3 mi
- 3/10Factory Shoals Middle SchoolGrades: 6-8Distance: 3 mi
- 3/10New Manchester High SchoolGrades: 9-12Distance: 1.6 mi

