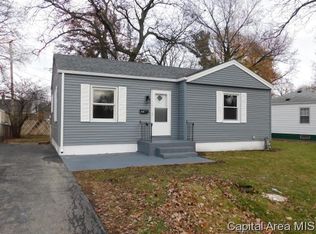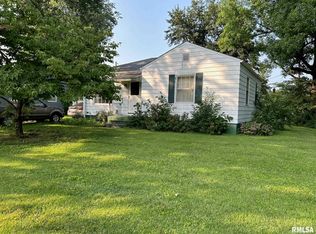Sold for $120,000
$120,000
3330 Sherman St, Springfield, IL 62703
3beds
1,502sqft
Single Family Residence, Residential
Built in ----
8,712 Square Feet Lot
$146,000 Zestimate®
$80/sqft
$1,346 Estimated rent
Home value
$146,000
$136,000 - $156,000
$1,346/mo
Zestimate® history
Loading...
Owner options
Explore your selling options
What's special
This adorable three bedroom home is ready for its new owner! Perfect for first time buyer or down-sizer. Cozy living room has original hardwood flooring and lots of natural light. Kitchen is blessed with plenty of cabinets and all appliances stay (including washer and dryer!) Updated bathroom! Formal dining room could also be used as an office space. Generous sized bedrooms—current primary bedroom has a king size bed! Family room addition is perfect for family gatherings and movie nights! Full unfinished basement, great for storage or man cave. Enjoy summer evenings on the deck in the fenced in backyard or on the front patio! Detached one car garage with new opener. House roof new 2019. Close to interstate access, schools, and shopping.
Zillow last checked: 8 hours ago
Listing updated: October 13, 2023 at 01:18pm
Listed by:
Jane Hay Mobl:217-414-1203,
The Real Estate Group, Inc.
Bought with:
Diane Tinsley, 471018772
The Real Estate Group, Inc.
Source: RMLS Alliance,MLS#: CA1023986 Originating MLS: Capital Area Association of Realtors
Originating MLS: Capital Area Association of Realtors

Facts & features
Interior
Bedrooms & bathrooms
- Bedrooms: 3
- Bathrooms: 1
- Full bathrooms: 1
Bedroom 1
- Level: Main
- Dimensions: 15ft 9in x 9ft 11in
Bedroom 2
- Level: Main
- Dimensions: 15ft 7in x 10ft 4in
Bedroom 3
- Level: Main
- Dimensions: 12ft 5in x 10ft 0in
Other
- Level: Main
- Dimensions: 8ft 11in x 11ft 3in
Family room
- Level: Main
- Dimensions: 23ft 2in x 13ft 8in
Kitchen
- Level: Main
- Dimensions: 10ft 0in x 11ft 3in
Laundry
- Level: Basement
Living room
- Level: Main
- Dimensions: 16ft 2in x 12ft 4in
Main level
- Area: 1502
Heating
- Forced Air
Cooling
- Central Air
Appliances
- Included: Dishwasher, Dryer, Microwave, Range, Refrigerator, Washer
Features
- Ceiling Fan(s)
- Windows: Replacement Windows
- Basement: Full,Unfinished
Interior area
- Total structure area: 1,502
- Total interior livable area: 1,502 sqft
Property
Parking
- Total spaces: 1
- Parking features: Detached, Shared Driveway
- Garage spaces: 1
- Has uncovered spaces: Yes
Features
- Patio & porch: Deck, Patio
Lot
- Size: 8,712 sqft
- Features: Level
Details
- Parcel number: 22140126014
Construction
Type & style
- Home type: SingleFamily
- Architectural style: Ranch
- Property subtype: Single Family Residence, Residential
Materials
- Frame, Aluminum Siding
- Foundation: Block
- Roof: Shingle
Condition
- New construction: No
Utilities & green energy
- Sewer: Public Sewer
- Water: Public
- Utilities for property: Cable Available
Community & neighborhood
Location
- Region: Springfield
- Subdivision: Southlawn
Other
Other facts
- Road surface type: Paved
Price history
| Date | Event | Price |
|---|---|---|
| 9/22/2023 | Sold | $120,000+9.2%$80/sqft |
Source: | ||
| 8/10/2023 | Pending sale | $109,900$73/sqft |
Source: | ||
| 8/9/2023 | Listed for sale | $109,900+13.3%$73/sqft |
Source: | ||
| 7/6/2018 | Listing removed | $97,000$65/sqft |
Source: Keller Williams Capital #181172 Report a problem | ||
| 4/25/2018 | Price change | $97,000-2.9%$65/sqft |
Source: Keller Williams Capital #181172 Report a problem | ||
Public tax history
| Year | Property taxes | Tax assessment |
|---|---|---|
| 2024 | $3,560 +19.2% | $44,025 +8% |
| 2023 | $2,987 +12.2% | $40,764 +11.5% |
| 2022 | $2,663 +4.4% | $36,546 +4.1% |
Find assessor info on the county website
Neighborhood: 62703
Nearby schools
GreatSchools rating
- 7/10Laketown Elementary SchoolGrades: K-5Distance: 0.2 mi
- 2/10Jefferson Middle SchoolGrades: 6-8Distance: 0.6 mi
- 2/10Springfield Southeast High SchoolGrades: 9-12Distance: 1.6 mi

Get pre-qualified for a loan
At Zillow Home Loans, we can pre-qualify you in as little as 5 minutes with no impact to your credit score.An equal housing lender. NMLS #10287.

