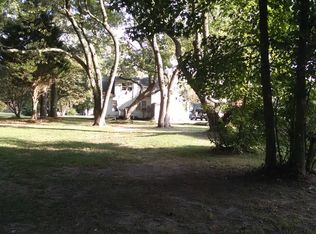Sold for $122,000
$122,000
3330 Sackertown Rd, Crisfield, MD 21817
3beds
1,584sqft
Single Family Residence
Built in 1910
0.71 Acres Lot
$128,900 Zestimate®
$77/sqft
$1,556 Estimated rent
Home value
$128,900
$98,000 - $160,000
$1,556/mo
Zestimate® history
Loading...
Owner options
Explore your selling options
What's special
Welcome to 3330 Sackertown Road, a charming 3-bedroom, 1-bathroom farmhouse from 1910! Step onto the inviting covered porch, perfect for a morning coffee or relaxing in the evening. Inside, to the left is a spacious family room filled with natural light, and to the right, a formal dining room flows into the kitchen. The main floor also includes a laundry room and a full bathroom. Upstairs, the primary bedroom has its own staircase leading back down to the kitchen, and there are two additional bedrooms, offering cozy spaces for family or guests. A staircase leads up to a large attic, ideal for storage. Outside, find a detached garage that could serve as a workshop, along with a shed and a greenhouse. The sale also includes an adjacent lot with available water and sewer hookups!! Home being sold as-is. This farmhouse is ready for its next owner to make it their own.
Zillow last checked: 8 hours ago
Listing updated: December 22, 2025 at 05:06pm
Listed by:
Donna Harrington 443-783-3521,
Coldwell Banker Realty,
Listing Team: The Harrington Group, Co-Listing Team: The Harrington Group,Co-Listing Agent: Kyle D Jerkins 410-936-8817,
Coldwell Banker Realty
Bought with:
Rachel Shumaker, 5013991
Coldwell Banker Realty
Source: Bright MLS,MLS#: MDSO2005238
Facts & features
Interior
Bedrooms & bathrooms
- Bedrooms: 3
- Bathrooms: 1
- Full bathrooms: 1
- Main level bathrooms: 1
Bedroom 1
- Level: Upper
- Area: 180 Square Feet
- Dimensions: 12 X 15
Bedroom 2
- Level: Upper
- Area: 169 Square Feet
- Dimensions: 13 X 13
Bedroom 3
- Level: Upper
- Area: 180 Square Feet
- Dimensions: 12 X 15
Family room
- Level: Main
- Area: 180 Square Feet
- Dimensions: 12 X 15
Kitchen
- Level: Main
- Area: 208 Square Feet
- Dimensions: 16 X 13
Living room
- Level: Main
- Area: 240 Square Feet
- Dimensions: 15 X 16
Heating
- Wall Unit, Propane
Cooling
- Window Unit(s), Electric
Appliances
- Included: Dryer, Oven/Range - Electric, Washer, Microwave, Refrigerator, Electric Water Heater
- Laundry: Has Laundry, Main Level
Features
- Attic, Bathroom - Tub Shower, Ceiling Fan(s), Dining Area, Double/Dual Staircase, Floor Plan - Traditional, Kitchen - Country, Dry Wall
- Flooring: Carpet
- Windows: Screens
- Has basement: No
- Has fireplace: No
Interior area
- Total structure area: 1,584
- Total interior livable area: 1,584 sqft
- Finished area above ground: 1,584
- Finished area below ground: 0
Property
Parking
- Total spaces: 3
- Parking features: Garage Faces Front, Garage Door Opener, Shared Driveway, Driveway, Detached
- Garage spaces: 1
- Uncovered spaces: 2
Accessibility
- Accessibility features: 2+ Access Exits
Features
- Levels: Two
- Stories: 2
- Patio & porch: Deck, Porch
- Pool features: None
Lot
- Size: 0.71 Acres
- Features: Cleared, Rural
Details
- Additional structures: Above Grade, Below Grade, Outbuilding
- Additional parcels included: Adjacent lot Tax ID 12003986
- Parcel number: 2012006969
- Zoning: R-1
- Special conditions: Standard
Construction
Type & style
- Home type: SingleFamily
- Architectural style: Farmhouse/National Folk
- Property subtype: Single Family Residence
Materials
- Frame, Stick Built
- Foundation: Crawl Space
- Roof: Shingle
Condition
- New construction: No
- Year built: 1910
Utilities & green energy
- Sewer: Public Sewer
- Water: Public
- Utilities for property: Electricity Available, Sewer Available, Water Available
Community & neighborhood
Location
- Region: Crisfield
- Subdivision: None Available
- Municipality: CRISFIELD
Other
Other facts
- Listing agreement: Exclusive Right To Sell
- Listing terms: Conventional,Cash
- Ownership: Fee Simple
- Road surface type: Paved
Price history
| Date | Event | Price |
|---|---|---|
| 3/24/2025 | Sold | $122,000-12.8%$77/sqft |
Source: | ||
| 2/26/2025 | Contingent | $139,900$88/sqft |
Source: | ||
| 1/24/2025 | Price change | $139,900-6.7%$88/sqft |
Source: | ||
| 11/11/2024 | Listed for sale | $150,000+376.2%$95/sqft |
Source: | ||
| 2/28/1995 | Sold | $31,500$20/sqft |
Source: Public Record Report a problem | ||
Public tax history
| Year | Property taxes | Tax assessment |
|---|---|---|
| 2025 | $727 +13.3% | $65,400 +13.3% |
| 2024 | $642 +15.4% | $57,700 +15.4% |
| 2023 | $556 +18.2% | $50,000 +18.2% |
Find assessor info on the county website
Neighborhood: 21817
Nearby schools
GreatSchools rating
- 5/10Carter G Woodson Elementary SchoolGrades: PK-5Distance: 0.5 mi
- 4/10Crisfield Academy And High SchoolGrades: 8-12Distance: 0.9 mi
- 1/10Somerset 6/7 Intermediate SchoolGrades: 6-7Distance: 10.9 mi
Schools provided by the listing agent
- District: Somerset County Public Schools
Source: Bright MLS. This data may not be complete. We recommend contacting the local school district to confirm school assignments for this home.

Get pre-qualified for a loan
At Zillow Home Loans, we can pre-qualify you in as little as 5 minutes with no impact to your credit score.An equal housing lender. NMLS #10287.
