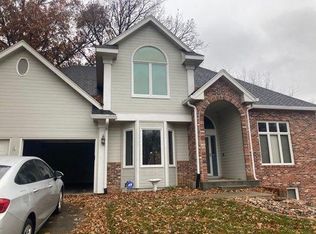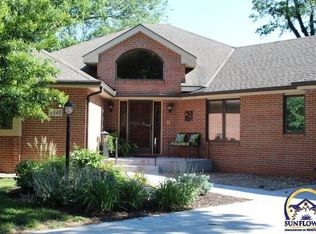Sold
Price Unknown
3330 SW Wanamaker Rd, Topeka, KS 66614
3beds
2,806sqft
Single Family Residence, Residential
Built in 1999
0.25 Acres Lot
$366,000 Zestimate®
$--/sqft
$2,394 Estimated rent
Home value
$366,000
$311,000 - $432,000
$2,394/mo
Zestimate® history
Loading...
Owner options
Explore your selling options
What's special
Elegant Washburn Rural ranch! Tucked neatly at the top of a private drive but conveniently located in close proximity to shopping and restaurants, this home features newly-installed hardwood flooring throughout the main level, vaulted ceilings, and a spacious kitchen with quartz countertops, all stainless steel appliances are included plus the washer and dryer, water softener and instant hot water dispenser, as well as a cozy fireplace! Enjoy the desirable main-level primary bedroom including a spacious closet and en suite bathroom. The finished basement features a large family room with daylight windows, additional bedroom with walk-in closets, and a full bath, plus plenty of storage. Outside you will love the large deck, 3-car garage w/ additional shelving, ring doorbell with camera and all located on a private driveway! This is a must-see home, so call us for a showing today!
Zillow last checked: 8 hours ago
Listing updated: May 29, 2025 at 12:00pm
Listed by:
Megan Geis 785-817-5201,
Genesis, LLC, Realtors
Bought with:
Vince Vasquez, 00248490
KW One Legacy Partners, LLC
Source: Sunflower AOR,MLS#: 238792
Facts & features
Interior
Bedrooms & bathrooms
- Bedrooms: 3
- Bathrooms: 3
- Full bathrooms: 3
Primary bedroom
- Level: Main
- Area: 232.5
- Dimensions: 15X15.5
Bedroom 2
- Level: Main
- Area: 189
- Dimensions: 14X13.5
Bedroom 3
- Level: Basement
- Area: 208
- Dimensions: 16X13
Dining room
- Level: Main
- Area: 162.5
- Dimensions: 13x12.5
Family room
- Level: Basement
- Area: 504
- Dimensions: 36x14
Kitchen
- Level: Main
- Area: 448
- Dimensions: 32X14
Laundry
- Level: Main
- Area: 66
- Dimensions: 11x6
Living room
- Level: Main
- Area: 270
- Dimensions: 18x15
Heating
- Natural Gas
Cooling
- Central Air
Appliances
- Included: Electric Range, Microwave, Dishwasher, Refrigerator, Disposal, Water Softener Owned, Washer, Dryer
- Laundry: Main Level, Separate Room
Features
- Sheetrock, High Ceilings
- Flooring: Hardwood, Carpet
- Basement: Concrete,Partially Finished,Daylight
- Has fireplace: Yes
- Fireplace features: Living Room, Dining Room
Interior area
- Total structure area: 2,806
- Total interior livable area: 2,806 sqft
- Finished area above ground: 1,806
- Finished area below ground: 1,000
Property
Parking
- Total spaces: 2
- Parking features: Attached, Auto Garage Opener(s)
- Attached garage spaces: 2
Features
- Patio & porch: Deck
- Waterfront features: Pond/Creek
Lot
- Size: 0.25 Acres
- Dimensions: 145 x 107
- Features: Corner Lot
Details
- Parcel number: R60680
- Special conditions: Standard,Arm's Length
Construction
Type & style
- Home type: SingleFamily
- Architectural style: Ranch
- Property subtype: Single Family Residence, Residential
Materials
- Frame
- Roof: Architectural Style
Condition
- Year built: 1999
Community & neighborhood
Location
- Region: Topeka
- Subdivision: Cherokee Woods
Price history
| Date | Event | Price |
|---|---|---|
| 5/29/2025 | Sold | -- |
Source: | ||
| 4/26/2025 | Pending sale | $365,000$130/sqft |
Source: | ||
| 4/21/2025 | Price change | $365,000-2.7%$130/sqft |
Source: | ||
| 4/9/2025 | Listed for sale | $375,000+28.4%$134/sqft |
Source: | ||
| 9/8/2021 | Sold | -- |
Source: | ||
Public tax history
| Year | Property taxes | Tax assessment |
|---|---|---|
| 2025 | -- | $41,327 +2% |
| 2024 | $6,387 +4% | $40,517 +4% |
| 2023 | $6,144 +8.7% | $38,958 +11% |
Find assessor info on the county website
Neighborhood: Foxcroft
Nearby schools
GreatSchools rating
- 6/10Farley Elementary SchoolGrades: PK-6Distance: 0.9 mi
- 6/10Washburn Rural Middle SchoolGrades: 7-8Distance: 3.4 mi
- 8/10Washburn Rural High SchoolGrades: 9-12Distance: 3.4 mi
Schools provided by the listing agent
- Elementary: Farley Elementary School/USD 437
- Middle: Washburn Rural Middle School/USD 437
- High: Washburn Rural High School/USD 437
Source: Sunflower AOR. This data may not be complete. We recommend contacting the local school district to confirm school assignments for this home.

