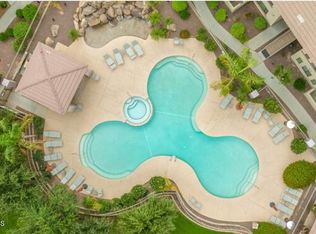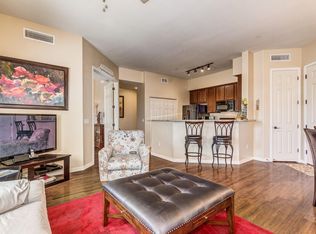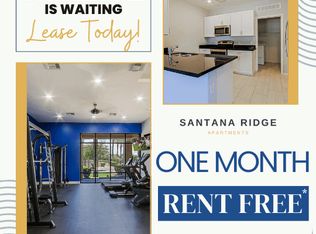Sold for $277,000
$277,000
3330 S Gilbert Rd Unit 2090, Chandler, AZ 85286
2beds
2baths
1,177sqft
Apartment
Built in 2006
-- sqft lot
$272,800 Zestimate®
$235/sqft
$1,780 Estimated rent
Home value
$272,800
Estimated sales range
Not available
$1,780/mo
Zestimate® history
Loading...
Owner options
Explore your selling options
What's special
This beautiful 2-bedroom, 2-bath condo is located in a gated community and offers a blend of comfort and modern updates. The home features newer a/c unit, newer stainless steel appliances, including a refrigerator, dishwasher, washer, dryer. High end water filtration system that services the entire unit with filtered soft water. The interior is designed with granite countertops, carpet, and tile flooring, creating a cozy and stylish living space. Residents can enjoy access to a clubhouse that includes a fitness center, heated pool, spa, and a bbq area, perfect for relaxation and entertaining. The condo also includes a designated parking space and a one-car garage. Conveniently located near shopping and other amenities, this home is ideal for both comfort and convenience.
Zillow last checked: 8 hours ago
Listing updated: September 15, 2025 at 02:00am
Listed by:
Kimberly MacDonald 480-203-8670,
My Home Group Real Estate,
Andrew MacDonald 480-297-9733,
My Home Group Real Estate
Bought with:
Dilek Ellingboe, SA638880000
Realty ONE Group
Source: ARMLS,MLS#: 6876476

Facts & features
Interior
Bedrooms & bathrooms
- Bedrooms: 2
- Bathrooms: 2
Heating
- Natural Gas
Cooling
- Ceiling Fan(s)
Appliances
- Included: Water Purifier
Features
- Granite Counters, Double Vanity, No Interior Steps, Kitchen Island, Pantry, 3/4 Bath Master Bdrm
- Flooring: Carpet, Tile
- Windows: Double Pane Windows
- Has basement: No
- Common walls with other units/homes: Two Common Walls
Interior area
- Total structure area: 1,177
- Total interior livable area: 1,177 sqft
Property
Parking
- Total spaces: 2
- Parking features: Garage Door Opener, Community Structure
- Garage spaces: 1
- Carport spaces: 1
- Covered spaces: 2
Features
- Stories: 2
- Patio & porch: Covered, Patio
- Exterior features: Balcony
- Pool features: None
- Spa features: None
- Fencing: Block,Wrought Iron
Lot
- Size: 1,277 sqft
- Features: Sprinklers In Rear, Sprinklers In Front, Gravel/Stone Front, Gravel/Stone Back, Grass Back, Auto Timer H2O Front, Natural Desert Front, Auto Timer H2O Back
Details
- Parcel number: 30392550
Construction
Type & style
- Home type: Apartment
- Architectural style: Santa Barbara/Tuscan
- Property subtype: Apartment
- Attached to another structure: Yes
Materials
- Stucco, Wood Frame, Painted
- Roof: Tile
Condition
- Year built: 2006
Utilities & green energy
- Sewer: Public Sewer
- Water: City Water
Community & neighborhood
Security
- Security features: Fire Sprinkler System
Community
- Community features: Gated, Community Spa
Location
- Region: Chandler
- Subdivision: SANTANA RIDGE CONDOMINIUM
HOA & financial
HOA
- Has HOA: Yes
- HOA fee: $275 monthly
- Services included: Maintenance Grounds, Trash
- Association name: Santana Ridge
- Association phone: 000-000-0000
Other
Other facts
- Body type: Other
- Listing terms: Cash,1031 Exchange
- Ownership: Fee Simple
Price history
| Date | Event | Price |
|---|---|---|
| 8/15/2025 | Sold | $277,000-2.8%$235/sqft |
Source: | ||
| 7/26/2025 | Pending sale | $285,000$242/sqft |
Source: | ||
| 7/6/2025 | Price change | $285,000-8.1%$242/sqft |
Source: | ||
| 6/6/2025 | Listed for sale | $310,000$263/sqft |
Source: | ||
| 6/6/2025 | Listing removed | $310,000$263/sqft |
Source: | ||
Public tax history
| Year | Property taxes | Tax assessment |
|---|---|---|
| 2025 | $1,080 +1.3% | $26,600 -5.8% |
| 2024 | $1,066 -0.3% | $28,230 +117.7% |
| 2023 | $1,069 +2.4% | $12,969 -25.6% |
Find assessor info on the county website
Neighborhood: 85286
Nearby schools
GreatSchools rating
- 7/10Haley Elementary SchoolGrades: PK-6Distance: 0.8 mi
- 8/10Santan Junior High SchoolGrades: 7-8Distance: 2.1 mi
- 10/10Perry High SchoolGrades: 8-12Distance: 2.4 mi
Schools provided by the listing agent
- Elementary: Haley Elementary
- Middle: Santan Junior High School
- High: Perry High School
- District: Chandler Unified District #80
Source: ARMLS. This data may not be complete. We recommend contacting the local school district to confirm school assignments for this home.
Get a cash offer in 3 minutes
Find out how much your home could sell for in as little as 3 minutes with a no-obligation cash offer.
Estimated market value
$272,800


