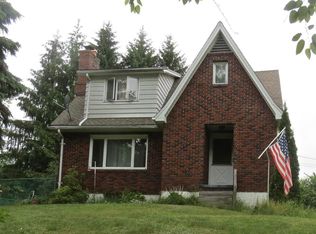Sold for $350,000
$350,000
3330 Quicktown Rd, Madison Township, PA 18444
3beds
1,350sqft
Residential, Single Family Residence
Built in 1992
3 Acres Lot
$367,500 Zestimate®
$259/sqft
$1,834 Estimated rent
Home value
$367,500
$309,000 - $441,000
$1,834/mo
Zestimate® history
Loading...
Owner options
Explore your selling options
What's special
North Pocono Schools, ranch home with privacy sitting on 3 level acres with long mountain views. This home has a master bedroom with full bath on one side of the home and 2 large bedrooms and full bath on the opposite end of the home. Updated kitchen with granite countertops, LVP flooring throughout. It boasts a detached 2 car garage, a metal roof on both the house, detached garage and outbuilding as well. It is a postcard setting with an inviting white split rail fence. Mature fruit trees in the private back yard. Wired for generator in case of emergency.
Zillow last checked: 8 hours ago
Listing updated: June 30, 2025 at 08:17am
Listed by:
NOAH A DONCSES,
Cobblestone Real Estate LLC,
Michael D. Cola,
Cobblestone Real Estate LLC
Bought with:
NOAH A DONCSES, RS315417
Cobblestone Real Estate LLC
Source: GSBR,MLS#: SC251829
Facts & features
Interior
Bedrooms & bathrooms
- Bedrooms: 3
- Bathrooms: 2
- Full bathrooms: 2
Primary bedroom
- Area: 182 Square Feet
- Dimensions: 14 x 13
Bedroom 2
- Area: 175.5 Square Feet
- Dimensions: 13.5 x 13
Bedroom 3
- Area: 143 Square Feet
- Dimensions: 13 x 11
Primary bathroom
- Area: 40 Square Feet
- Dimensions: 8 x 5
Bathroom 1
- Area: 60 Square Feet
- Dimensions: 8 x 7.5
Dining room
- Area: 132 Square Feet
- Dimensions: 12 x 11
Kitchen
- Area: 99 Square Feet
- Dimensions: 11 x 9
Living room
- Area: 209.25 Square Feet
- Dimensions: 15.5 x 13.5
Heating
- Baseboard, Oil
Cooling
- Ceiling Fan(s)
Appliances
- Included: Dishwasher, Washer/Dryer, Refrigerator, Microwave, Free-Standing Refrigerator, Free-Standing Electric Range, Exhaust Fan, Electric Water Heater
- Laundry: Main Level
Features
- Drywall, Radon Mitigation System, Entrance Foyer
- Flooring: Combination, Luxury Vinyl
- Windows: Double Pane Windows
- Basement: Concrete,Walk-Up Access,Exterior Entry,Interior Entry
- Attic: Crawl Opening
- Has fireplace: No
- Fireplace features: None
Interior area
- Total structure area: 1,350
- Total interior livable area: 1,350 sqft
- Finished area above ground: 1,350
- Finished area below ground: 0
Property
Parking
- Total spaces: 7
- Parking features: Detached, Off Street, Garage Faces Front, Garage, Driveway
- Garage spaces: 2
- Uncovered spaces: 5
Features
- Levels: One
- Stories: 1
- Patio & porch: Covered, Front Porch
- Exterior features: Rain Gutters
- Pool features: None
- Spa features: None
- Fencing: Partial,Wood
- Frontage length: 300.00
Lot
- Size: 3 Acres
- Dimensions: 300 x 400
- Features: Back Yard, Rectangular Lot, Level, Front Yard, Few Trees, Cleared
Details
- Additional structures: Garage(s), Shed(s)
- Parcel number: 1830301001702
- Zoning: R1
- Zoning description: Residential
Construction
Type & style
- Home type: SingleFamily
- Architectural style: Ranch
- Property subtype: Residential, Single Family Residence
Materials
- Vinyl Siding
- Foundation: Concrete Perimeter
- Roof: Metal
Condition
- Updated/Remodeled
- New construction: No
- Year built: 1992
Utilities & green energy
- Electric: 200 or Less Amp Service
- Sewer: Engineered Septic, Mound Septic
- Water: Well
- Utilities for property: Cable Connected, Water Connected, Phone Connected, Electricity Connected
Community & neighborhood
Community
- Community features: None
Location
- Region: Madison Township
Other
Other facts
- Listing terms: Cash,USDA Loan,VA Loan,FHA,Conventional
- Road surface type: Asphalt
Price history
| Date | Event | Price |
|---|---|---|
| 6/30/2025 | Sold | $350,000+0%$259/sqft |
Source: | ||
| 4/23/2025 | Pending sale | $349,900+16.7%$259/sqft |
Source: | ||
| 10/23/2024 | Sold | $299,900$222/sqft |
Source: | ||
| 10/2/2024 | Pending sale | $299,900+63%$222/sqft |
Source: | ||
| 11/10/2017 | Sold | $184,000-2.6%$136/sqft |
Source: | ||
Public tax history
| Year | Property taxes | Tax assessment |
|---|---|---|
| 2024 | $3,068 +5.2% | $13,000 |
| 2023 | $2,916 +3.4% | $13,000 |
| 2022 | $2,820 +1.6% | $13,000 |
Find assessor info on the county website
Neighborhood: 18444
Nearby schools
GreatSchools rating
- 8/10Jefferson El SchoolGrades: K-3Distance: 4 mi
- 6/10North Pocono Middle SchoolGrades: 6-8Distance: 4.3 mi
- 6/10North Pocono High SchoolGrades: 9-12Distance: 4.3 mi
Get pre-qualified for a loan
At Zillow Home Loans, we can pre-qualify you in as little as 5 minutes with no impact to your credit score.An equal housing lender. NMLS #10287.
