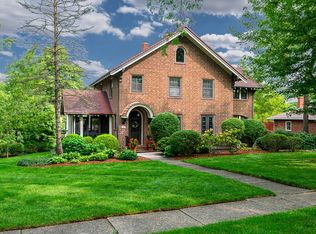Step in to your totally remodeled 4 bedroom 2.5 baths with an office/craft room off the main floor kitchen home, fit for a king. New roof, energy efficient windows, down spouts, gutters, central air unit, stainless steel appliances, floors, deck and garage door opener. The backyard paradise has an over 500 sqft deck/balcony to sip your morning coffee while you view a large part of your over half acre lot also there is ramp access from front of home to the walk out basement. Mother-in-law or guest can stay in the walk out basement with a full bath, bar and kitchen. Two fireplaces, basement has a wood-burning and a gas on the main level. 2 furnaces/air conditioners so you can control each floors heating & cooling separate. 2 water heaters so you will never run out of hot water (you can shut off one if your not using a lot of hot water) along with instant hot water at every faucet, no need to wait, 13 rooms, 17 closets so plenty of storage storage storage! Newer driveway and front walk way. Just installed a low flow pump onto the hot water heater, providing instant hot water to all faucets. Built in fire escape on lower level, new sump pump pit in basement through access panel, all new interior doors, new sump pump in garage, motion lit lights on the outside ramp. Home is in GREAT shape new owner shouldn't have anything to worry about for many years!!!
This property is off market, which means it's not currently listed for sale or rent on Zillow. This may be different from what's available on other websites or public sources.
