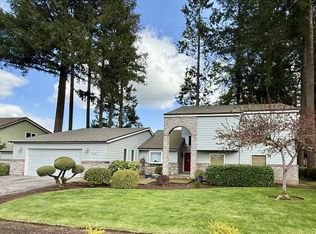Sold
$1,025,000
3330 N Maple St, Canby, OR 97013
3beds
2,739sqft
Residential, Single Family Residence
Built in 1978
10,018.8 Square Feet Lot
$1,029,300 Zestimate®
$374/sqft
$3,500 Estimated rent
Home value
$1,029,300
$968,000 - $1.09M
$3,500/mo
Zestimate® history
Loading...
Owner options
Explore your selling options
What's special
Home was sold off market prior to listing and prior to any professional marketing being done.
Zillow last checked: 8 hours ago
Listing updated: June 18, 2025 at 08:53am
Listed by:
Rebel Steirer 503-320-2233,
Premiere Property Group, LLC
Bought with:
Eileen Hutchinson, 201210155
Premiere Property Group, LLC
Source: RMLS (OR),MLS#: 330147937
Facts & features
Interior
Bedrooms & bathrooms
- Bedrooms: 3
- Bathrooms: 3
- Full bathrooms: 2
- Partial bathrooms: 1
- Main level bathrooms: 3
Primary bedroom
- Features: Exterior Entry, Sliding Doors, Suite, Walkin Closet, Walkin Shower
- Level: Main
Bedroom 2
- Level: Main
Bedroom 3
- Level: Main
Dining room
- Features: Wood Floors
- Level: Main
Kitchen
- Features: Appliance Garage, Builtin Refrigerator, Deck, Dishwasher, Builtin Oven, Double Oven, Double Sinks, Granite
- Level: Main
Living room
- Features: Deck, Fireplace, Hardwood Floors, Sliding Doors
- Level: Main
Heating
- Forced Air, Heat Pump, Fireplace(s)
Cooling
- Central Air
Appliances
- Included: Appliance Garage, Built In Oven, Built-In Refrigerator, Cooktop, Dishwasher, Disposal, Double Oven, Microwave, Electric Water Heater
- Laundry: Laundry Room
Features
- Granite, Built-in Features, Wainscoting, Double Vanity, Suite, Walk-In Closet(s), Walkin Shower, Cook Island, Pantry, Tile
- Flooring: Tile, Wall to Wall Carpet, Wood, Hardwood
- Doors: Sliding Doors
- Windows: Double Pane Windows
- Basement: Crawl Space
- Number of fireplaces: 1
- Fireplace features: Wood Burning
Interior area
- Total structure area: 2,739
- Total interior livable area: 2,739 sqft
Property
Parking
- Total spaces: 3
- Parking features: Driveway, On Street, Attached, Tandem
- Attached garage spaces: 3
- Has uncovered spaces: Yes
Accessibility
- Accessibility features: One Level, Accessibility
Features
- Stories: 1
- Patio & porch: Deck
- Exterior features: Yard, Exterior Entry
- Has view: Yes
- View description: Golf Course, Trees/Woods
Lot
- Size: 10,018 sqft
- Features: Golf Course, Level, Sprinkler, SqFt 7000 to 9999
Details
- Parcel number: 00769699
Construction
Type & style
- Home type: SingleFamily
- Architectural style: NW Contemporary,Traditional
- Property subtype: Residential, Single Family Residence
Materials
- Brick, Cedar
- Foundation: Concrete Perimeter
- Roof: Composition
Condition
- Resale
- New construction: No
- Year built: 1978
Utilities & green energy
- Sewer: Public Sewer
- Water: Public
- Utilities for property: Cable Connected
Community & neighborhood
Security
- Security features: Entry, Fire Sprinkler System
Location
- Region: Canby
Other
Other facts
- Listing terms: Cash,Conventional,VA Loan
- Road surface type: Paved
Price history
| Date | Event | Price |
|---|---|---|
| 6/18/2025 | Sold | $1,025,000+111.3%$374/sqft |
Source: | ||
| 8/25/2016 | Sold | $485,000+71.7%$177/sqft |
Source: Public Record | ||
| 11/15/1996 | Sold | $282,500$103/sqft |
Source: Public Record | ||
Public tax history
| Year | Property taxes | Tax assessment |
|---|---|---|
| 2024 | $8,237 +2.4% | $464,393 +3% |
| 2023 | $8,043 +6.2% | $450,867 +3% |
| 2022 | $7,576 +3.8% | $437,735 +3% |
Find assessor info on the county website
Neighborhood: 97013
Nearby schools
GreatSchools rating
- 2/10Howard Eccles Elementary SchoolGrades: K-6Distance: 2 mi
- 3/10Baker Prairie Middle SchoolGrades: 7-8Distance: 2.4 mi
- 7/10Canby High SchoolGrades: 9-12Distance: 2.5 mi
Schools provided by the listing agent
- Elementary: Eccles
- Middle: Baker Prairie
- High: Canby
Source: RMLS (OR). This data may not be complete. We recommend contacting the local school district to confirm school assignments for this home.
Get a cash offer in 3 minutes
Find out how much your home could sell for in as little as 3 minutes with a no-obligation cash offer.
Estimated market value
$1,029,300
Get a cash offer in 3 minutes
Find out how much your home could sell for in as little as 3 minutes with a no-obligation cash offer.
Estimated market value
$1,029,300
