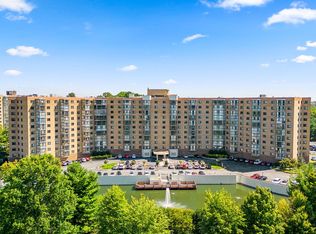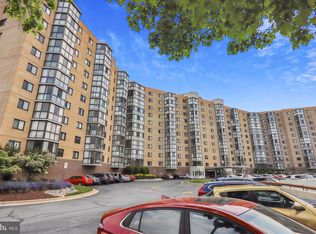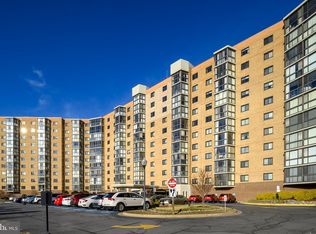Sold for $220,000 on 05/01/25
$220,000
3330 N Leisure World Blvd #5212, Silver Spring, MD 20906
2beds
980sqft
Condominium
Built in 1989
-- sqft lot
$218,200 Zestimate®
$224/sqft
$2,047 Estimated rent
Home value
$218,200
$201,000 - $238,000
$2,047/mo
Zestimate® history
Loading...
Owner options
Explore your selling options
What's special
Move right into this gorgeous 2-bedroom, 2-bathroom condo in Leisure World, where comfort and elegance meet. This meticulously maintained home is filled with natural light and features hardwood floors in the foyer, dining room, and kitchen, while the living room and bedrooms boast upgraded carpeting. The beautifully designed kitchen shines with a custom backsplash, under-cabinet lighting, Corian countertops and stainless steel undermount sink. The spacious primary bedroom offers a walk-in closet and a stunningly remodeled bathroom with a stylish vanity and a walk-in shower with a built-in seat. The second bedroom is en-suite with a lovely bathroom featuring a shower stall. This lovely condo offers plenty of storage, including a convenient storage cage in the building. Unwind on your enclosed balcony and take advantage of the incredible amenities that Leisure World of Maryland has to offer!
Zillow last checked: 8 hours ago
Listing updated: May 06, 2025 at 07:40am
Listed by:
Richard Prigal 301-370-2306,
RLAH @properties,
Co-Listing Team: The Prigal Brothers And Associates, Co-Listing Agent: Larry B Prigal 301-370-2305,
RLAH @properties
Bought with:
Amy Donley, 324299
Long & Foster Real Estate, Inc.
Source: Bright MLS,MLS#: MDMC2164846
Facts & features
Interior
Bedrooms & bathrooms
- Bedrooms: 2
- Bathrooms: 2
- Full bathrooms: 2
- Main level bathrooms: 2
- Main level bedrooms: 2
Primary bedroom
- Features: Flooring - Carpet
- Level: Main
Bedroom 2
- Features: Flooring - Carpet
- Level: Main
Dining room
- Features: Flooring - Laminated
- Level: Main
Foyer
- Features: Flooring - Laminated
- Level: Main
Kitchen
- Features: Flooring - Laminated
- Level: Main
Screened porch
- Features: Flooring - Carpet
- Level: Main
Heating
- Heat Pump, Electric
Cooling
- Heat Pump, Electric
Appliances
- Included: Dishwasher, Disposal, Exhaust Fan, Self Cleaning Oven, Oven/Range - Electric, Range Hood, Washer/Dryer Stacked, Electric Water Heater
- Laundry: Washer In Unit, Dryer In Unit, In Unit
Features
- Entry Level Bedroom, Upgraded Countertops, Floor Plan - Traditional, Bathroom - Stall Shower, Bathroom - Walk-In Shower, Open Floorplan, Walk-In Closet(s)
- Flooring: Engineered Wood, Carpet, Wood
- Windows: Window Treatments
- Has basement: No
- Has fireplace: No
Interior area
- Total structure area: 980
- Total interior livable area: 980 sqft
- Finished area above ground: 980
- Finished area below ground: 0
Property
Parking
- Parking features: None
Accessibility
- Accessibility features: Accessible Entrance
Features
- Levels: One
- Stories: 1
- Patio & porch: Screened Porch
- Pool features: Community
Details
- Additional structures: Above Grade, Below Grade
- Parcel number: 161302864061
- Zoning: PRC
- Special conditions: Standard
Construction
Type & style
- Home type: Condo
- Architectural style: Traditional
- Property subtype: Condominium
- Attached to another structure: Yes
Materials
- Brick
Condition
- Excellent
- New construction: No
- Year built: 1989
Details
- Builder model: TYPE E
Utilities & green energy
- Sewer: Public Sewer
- Water: Public
Community & neighborhood
Security
- Security features: 24 Hour Security, Main Entrance Lock, Security Gate, Smoke Detector(s), Fire Sprinkler System
Senior living
- Senior community: Yes
Location
- Region: Silver Spring
- Subdivision: Fairways South
HOA & financial
Other fees
- Condo and coop fee: $903 monthly
Other
Other facts
- Listing agreement: Exclusive Right To Sell
- Ownership: Condominium
Price history
| Date | Event | Price |
|---|---|---|
| 5/1/2025 | Sold | $220,000-4.3%$224/sqft |
Source: | ||
| 4/5/2025 | Contingent | $230,000$235/sqft |
Source: | ||
| 2/6/2025 | Listed for sale | $230,000+53.4%$235/sqft |
Source: | ||
| 5/31/2018 | Listing removed | $149,900$153/sqft |
Source: Long & Foster Real Estate, Inc. #MC9926565 | ||
| 11/15/2017 | Listed for sale | $149,900+2%$153/sqft |
Source: Long & Foster Real Estate, Inc. #MC9926565 | ||
Public tax history
| Year | Property taxes | Tax assessment |
|---|---|---|
| 2025 | $1,999 +5.2% | $168,333 +2% |
| 2024 | $1,899 +3% | $165,000 +3.1% |
| 2023 | $1,844 +7.8% | $160,000 +3.2% |
Find assessor info on the county website
Neighborhood: Leisure World
Nearby schools
GreatSchools rating
- 5/10Flower Valley Elementary SchoolGrades: K-5Distance: 1.6 mi
- 6/10Earle B. Wood Middle SchoolGrades: 6-8Distance: 2.3 mi
- 6/10Rockville High SchoolGrades: 9-12Distance: 3 mi
Schools provided by the listing agent
- Elementary: Flower Valley
- Middle: Earle B. Wood
- High: Rockville
- District: Montgomery County Public Schools
Source: Bright MLS. This data may not be complete. We recommend contacting the local school district to confirm school assignments for this home.

Get pre-qualified for a loan
At Zillow Home Loans, we can pre-qualify you in as little as 5 minutes with no impact to your credit score.An equal housing lender. NMLS #10287.
Sell for more on Zillow
Get a free Zillow Showcase℠ listing and you could sell for .
$218,200
2% more+ $4,364
With Zillow Showcase(estimated)
$222,564


