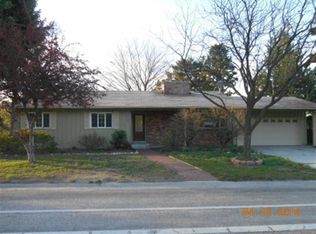Sold
Price Unknown
3330 N Bogus Basin Rd, Boise, ID 83702
4beds
3baths
2,858sqft
Single Family Residence
Built in 1959
0.27 Acres Lot
$826,700 Zestimate®
$--/sqft
$3,243 Estimated rent
Home value
$826,700
$769,000 - $885,000
$3,243/mo
Zestimate® history
Loading...
Owner options
Explore your selling options
What's special
Revel in foothill views and treetop beauty from this long-awaited mid-century home in The Highlands. Just 30 minutes to skiing and steps from Boise’s famed cycling route on Bogus Basin Rd. Hardwood floors span the main level, with a spacious primary suite and large walk-in closet. The full daylight basement features a second fireplace, opens to a covered patio, and includes a separate entrance—ideal for guests or multigenerational living. The terraced backyard includes two covered patios and a lower level perfect for entertaining, relaxing, or even adding a pool. Surrounded by mature landscaping, daily wildlife, and peaceful foothill charm.
Zillow last checked: 8 hours ago
Listing updated: June 26, 2025 at 11:44am
Listed by:
T.j Pierce 208-996-5759,
Anthology
Bought with:
Vance Lichtenberger
Anthology
Source: IMLS,MLS#: 98949661
Facts & features
Interior
Bedrooms & bathrooms
- Bedrooms: 4
- Bathrooms: 3
- Main level bathrooms: 2
- Main level bedrooms: 2
Primary bedroom
- Level: Main
- Area: 300
- Dimensions: 20 x 15
Bedroom 2
- Level: Main
- Area: 132
- Dimensions: 12 x 11
Bedroom 3
- Level: Lower
- Area: 132
- Dimensions: 12 x 11
Bedroom 4
- Level: Lower
- Area: 300
- Dimensions: 20 x 15
Family room
- Level: Lower
- Area: 280
- Dimensions: 20 x 14
Kitchen
- Level: Main
- Area: 680
- Dimensions: 17 x 40
Living room
- Level: Main
- Area: 280
- Dimensions: 20 x 14
Heating
- Forced Air, Natural Gas
Cooling
- Central Air
Appliances
- Included: Dishwasher, Disposal, Microwave, Refrigerator
Features
- Bath-Master, Bed-Master Main Level, Formal Dining, Family Room, Rec/Bonus, Number of Baths Main Level: 2, Number of Baths Below Grade: 1
- Flooring: Hardwood, Tile
- Has basement: No
- Number of fireplaces: 2
- Fireplace features: Two
Interior area
- Total structure area: 2,858
- Total interior livable area: 2,858 sqft
- Finished area above ground: 1,429
- Finished area below ground: 1,429
Property
Parking
- Total spaces: 2
- Parking features: Attached
- Attached garage spaces: 2
Features
- Levels: Single with Below Grade
- Patio & porch: Covered Patio/Deck
- Has view: Yes
Lot
- Size: 0.27 Acres
- Dimensions: 133 x 90
- Features: 10000 SF - .49 AC, Near Public Transit, Views, Auto Sprinkler System
Details
- Parcel number: R3616550130
- Zoning: R-1B
Construction
Type & style
- Home type: SingleFamily
- Property subtype: Single Family Residence
Materials
- Brick, Frame
- Roof: Rolled/Hot Mop
Condition
- Year built: 1959
Utilities & green energy
- Water: Public
- Utilities for property: Sewer Connected, Broadband Internet
Community & neighborhood
Location
- Region: Boise
- Subdivision: Highlands Unit
Other
Other facts
- Listing terms: Cash,Conventional,1031 Exchange,FHA,VA Loan
- Ownership: Fee Simple
Price history
Price history is unavailable.
Public tax history
| Year | Property taxes | Tax assessment |
|---|---|---|
| 2025 | $4,937 +8.1% | $772,400 +15.4% |
| 2024 | $4,565 -13% | $669,100 +10.9% |
| 2023 | $5,248 +6.9% | $603,100 -17.4% |
Find assessor info on the county website
Neighborhood: Highlands
Nearby schools
GreatSchools rating
- 9/10Highlands Elementary SchoolGrades: PK-6Distance: 0.1 mi
- 8/10North Junior High SchoolGrades: 7-9Distance: 1.7 mi
- 8/10Boise Senior High SchoolGrades: 9-12Distance: 2 mi
Schools provided by the listing agent
- Elementary: Highlands
- Middle: North Jr
- High: Boise
- District: Boise School District #1
Source: IMLS. This data may not be complete. We recommend contacting the local school district to confirm school assignments for this home.
