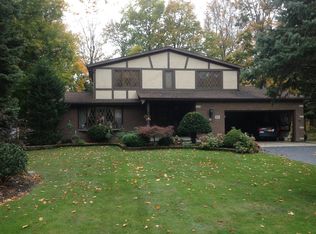Large 5 bedroom home in lovely Woodland Heights neighborhood of Town of Niagara in Niagara Wheatfield school district. Spacious living room and connected dining room (with hardwood floors under current carpet). Half bath downstairs. Roomy eat-in kitchen with newer JennAir and Samsung appliances included. Cozy sunken family room with fireplace which opens onto back patio and beautiful park-like fully-fenced back yard. Attached 2 car garage and shed in the back. Full height, unfinished, dry basement. Air conditioning provided by two Mitsubishi split units - one upstairs, one downstairs. Well maintained throughout with electrical upgraded in 2022 and many newer windows. Master bedroom upstairs has a bathroom that was roughed in with plumbing but is not finished. 5 good-sized bedrooms, large landing area, and full bathroom upstairs.
This property is off market, which means it's not currently listed for sale or rent on Zillow. This may be different from what's available on other websites or public sources.
