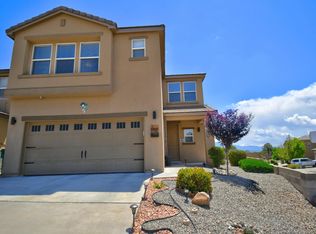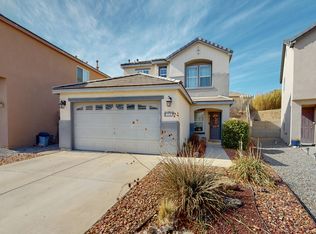Sold
Price Unknown
3330 Marino Dr SE, Rio Rancho, NM 87124
3beds
2,240sqft
Single Family Residence
Built in 2004
4,356 Square Feet Lot
$345,700 Zestimate®
$--/sqft
$2,281 Estimated rent
Home value
$345,700
$311,000 - $384,000
$2,281/mo
Zestimate® history
Loading...
Owner options
Explore your selling options
What's special
Welcome to your dream home--a modern 3-bedroom, 3-bath retreat with an office, combining comfort with classic style. The open-concept living area connects the living room, dining space, and kitchen, perfect for relaxation and entertaining. The master suite offers a private deck, walk-in closet with a coded lock, spa-like bath, and digitally controlled blinds. Enjoy wireless blinds, touchscreen defogging mirrors, and a new 2-stage AC unit installed in February 2023. The balcony has been refinished to capture stunning views of the Sandias, Balloon Fiesta, and city lights. The yard features fruit trees, grapevines, and strawberries. High-speed T1 cable internet is available via Spectrum. Neither Listing Brokers nor Seller warrants the home or lot square footage.
Zillow last checked: 8 hours ago
Listing updated: October 31, 2025 at 10:16am
Listed by:
William D. Lambert 505-795-1108,
Epique Inc.
Bought with:
Vincent J Cordova, REC20221132
Valiant Real Estate
Samantha Nicole Cordova, 52948
Valiant Real Estate
Source: SWMLS,MLS#: 1066768
Facts & features
Interior
Bedrooms & bathrooms
- Bedrooms: 3
- Bathrooms: 3
- Full bathrooms: 2
- 1/2 bathrooms: 1
Primary bedroom
- Level: Second
- Area: 224
- Dimensions: 16 x 14
Kitchen
- Level: Main
- Area: 224
- Dimensions: 16 x 14
Living room
- Level: Main
- Area: 240
- Dimensions: 16 x 15
Heating
- Central, Forced Air
Cooling
- Refrigerated
Appliances
- Included: Dishwasher, Refrigerator, Washer
- Laundry: Washer Hookup, Electric Dryer Hookup, Gas Dryer Hookup
Features
- Flooring: Tile, Wood
- Windows: Single Pane
- Has basement: No
- Has fireplace: No
Interior area
- Total structure area: 2,240
- Total interior livable area: 2,240 sqft
Property
Parking
- Total spaces: 2
- Parking features: Attached, Garage
- Attached garage spaces: 2
Accessibility
- Accessibility features: None
Features
- Levels: Two
- Stories: 2
- Patio & porch: Balcony, Covered, Patio
- Exterior features: Balcony, Fence
- Fencing: Back Yard
Lot
- Size: 4,356 sqft
Details
- Parcel number: R093569
- Zoning description: RR
Construction
Type & style
- Home type: SingleFamily
- Property subtype: Single Family Residence
Materials
- Frame, Stucco
- Roof: Pitched,Tile
Condition
- Resale
- New construction: No
- Year built: 2004
Details
- Builder name: Kb Homes
Utilities & green energy
- Sewer: Public Sewer
- Water: Public
- Utilities for property: Cable Available, Electricity Connected, Natural Gas Available, Phone Connected, Sewer Connected, Water Connected
Green energy
- Energy generation: None
Community & neighborhood
Community
- Community features: Gated
Location
- Region: Rio Rancho
- Subdivision: Chamisa Greens
HOA & financial
HOA
- Has HOA: Yes
- HOA fee: $30 monthly
- Services included: Common Areas
Other
Other facts
- Listing terms: Cash,Conventional,FHA,VA Loan
Price history
| Date | Event | Price |
|---|---|---|
| 9/30/2024 | Sold | -- |
Source: | ||
| 9/2/2024 | Pending sale | $365,000$163/sqft |
Source: | ||
| 8/20/2024 | Listed for sale | $365,000-2%$163/sqft |
Source: | ||
| 7/28/2024 | Listing removed | -- |
Source: | ||
| 7/18/2024 | Price change | $372,500-0.7%$166/sqft |
Source: | ||
Public tax history
| Year | Property taxes | Tax assessment |
|---|---|---|
| 2025 | $4,434 +69.4% | $127,060 +74.9% |
| 2024 | $2,618 +2.6% | $72,640 +3% |
| 2023 | $2,551 +1.9% | $70,525 +3% |
Find assessor info on the county website
Neighborhood: 87124
Nearby schools
GreatSchools rating
- 5/10Rio Rancho Elementary SchoolGrades: K-5Distance: 1.5 mi
- 7/10Rio Rancho Middle SchoolGrades: 6-8Distance: 2.6 mi
- 7/10Rio Rancho High SchoolGrades: 9-12Distance: 1.1 mi
Schools provided by the listing agent
- High: Rio Rancho
Source: SWMLS. This data may not be complete. We recommend contacting the local school district to confirm school assignments for this home.
Get a cash offer in 3 minutes
Find out how much your home could sell for in as little as 3 minutes with a no-obligation cash offer.
Estimated market value$345,700
Get a cash offer in 3 minutes
Find out how much your home could sell for in as little as 3 minutes with a no-obligation cash offer.
Estimated market value
$345,700

