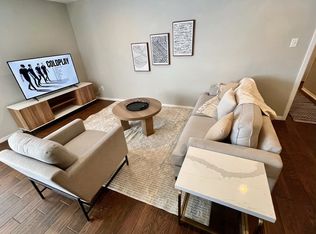Charming 1-story home in guard-gated Royal Oaks CC - available in April. Light-filled home with high ceilings and neutral decor. Spacious den with fireplace, large formal dining room. home office/study with French doors. Great island kitchen with granite counters - gas cooktop, double ovens + microwave, dishwasher, refrigerator is included. Large breakfast room with built-in buffet and access to covered patio. Split bedroom plan with private primary bedroom suite - elegant ensuite bath with jetted tub, separate shower, double vanities - room-size walk-in closet. No carpet - easy care wood and tile or slate floors throughout. Private fenced backyard with English garden. Refrigerator/washer/dryer included. Loads of storage + stairs to climatized storage in part of floored attic + work area in garage. Convenient location for schools, shopping, dining, medical services and commute. Easy access to Westpark Toll, Beltway 8, I-59 and I-10. Don't miss this one!
Copyright notice - Data provided by HAR.com 2022 - All information provided should be independently verified.
House for rent
$4,300/mo
3330 Louvre Ln, Houston, TX 77082
3beds
3,089sqft
Price is base rent and doesn't include required fees.
Singlefamily
Available now
-- Pets
Electric, ceiling fan
Electric dryer hookup laundry
2 Attached garage spaces parking
Natural gas, fireplace
What's special
Neutral decorHigh ceilingsEnglish gardenSplit bedroom planLarge formal dining roomGranite countersBuilt-in buffet
- 83 days
- on Zillow |
- -- |
- -- |
Travel times
Facts & features
Interior
Bedrooms & bathrooms
- Bedrooms: 3
- Bathrooms: 3
- Full bathrooms: 2
- 1/2 bathrooms: 1
Heating
- Natural Gas, Fireplace
Cooling
- Electric, Ceiling Fan
Appliances
- Included: Dishwasher, Disposal, Double Oven, Dryer, Microwave, Oven, Refrigerator, Stove, Washer
- Laundry: Electric Dryer Hookup, Gas Dryer Hookup, In Unit, Washer Hookup
Features
- All Bedrooms Down, Ceiling Fan(s), Crown Molding, Dry Bar, Formal Entry/Foyer, High Ceilings, Primary Bed - 1st Floor, Split Plan, Walk In Closet, Walk-In Closet(s)
- Flooring: Slate, Tile
- Has fireplace: Yes
Interior area
- Total interior livable area: 3,089 sqft
Property
Parking
- Total spaces: 2
- Parking features: Attached, Driveway, Covered
- Has attached garage: Yes
- Details: Contact manager
Features
- Stories: 1
- Exterior features: All Bedrooms Down, Architecture Style: Traditional, Attached, Basketball Court, Controlled Access, Crown Molding, Driveway, Dry Bar, Electric Dryer Hookup, Flooring: Slate, Formal Entry/Foyer, Full Size, Garage Door Opener, Gas Dryer Hookup, Gas Log, Heating: Gas, High Ceilings, Insulated Doors, Insulated/Low-E windows, Lot Features: Near Golf Course, Subdivided, Near Golf Course, Paid Patrol, Park, Patio/Deck, Picnic Area, Playground, Primary Bed - 1st Floor, Screens, Security, Split Plan, Sprinkler System, Subdivided, Trash, Trash Pick Up, Walk In Closet, Walk-In Closet(s), Washer Hookup, Window Coverings
Details
- Parcel number: 1233860010013
Construction
Type & style
- Home type: SingleFamily
- Property subtype: SingleFamily
Condition
- Year built: 2004
Community & HOA
Community
- Features: Gated, Playground
HOA
- Amenities included: Basketball Court
Location
- Region: Houston
Financial & listing details
- Lease term: Long Term,12 Months
Price history
| Date | Event | Price |
|---|---|---|
| 4/24/2025 | Price change | $4,300-2.3%$1/sqft |
Source: | ||
| 2/18/2025 | Listed for rent | $4,400+2.3%$1/sqft |
Source: | ||
| 3/27/2024 | Listing removed | -- |
Source: | ||
| 3/21/2024 | Listed for rent | $4,300+1.2%$1/sqft |
Source: | ||
| 4/18/2021 | Listing removed | -- |
Source: Zillow Rental Manager | ||
![[object Object]](https://photos.zillowstatic.com/fp/6ce7d9e4ec16ce204da3d39886d2cc96-p_i.jpg)
