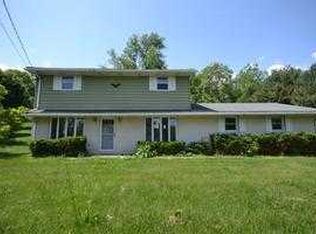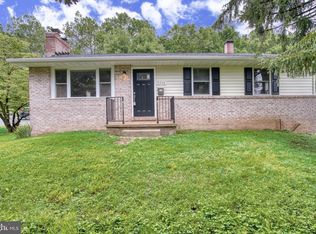Sold for $400,000
$400,000
3330 Lineboro Rd, Manchester, MD 21102
4beds
2,375sqft
Single Family Residence
Built in 1968
1.64 Acres Lot
$410,800 Zestimate®
$168/sqft
$2,859 Estimated rent
Home value
$410,800
Estimated sales range
Not available
$2,859/mo
Zestimate® history
Loading...
Owner options
Explore your selling options
What's special
Rare Opportunity with 3% Assumable VA Mortgage! Welcome to this one-of-a-kind as-is fixer-upper nestled on a picturesque 1.64-acre corner lot in the heart of Carroll County. This property is bursting with potential—ideal for renovation, rebuilding, or crafting your own private retreat. KEY FEATURE: Take advantage of a 3% ASSUMABLE VA MORTGAGE—a rare and valuable financing opportunity that can save you thousands in interest over time! Enjoy the peace and privacy of rural living with plenty of open space for gardening, recreation, or future expansion—while staying conveniently close to the PA line and the town of Manchester. Whether you're an investor, a visionary homeowner, or someone dreaming of wide-open land, this property offers endless possibilities. Sold strictly as-is. Bring your ideas, tools, and imagination to transform this diamond in the rough into something truly special. Don’t miss this rare chance with favorable financing already in place!
Zillow last checked: 8 hours ago
Listing updated: September 24, 2025 at 07:46am
Listed by:
Kathleen Magtibay 443-813-3341,
Taylor Properties
Bought with:
Angela Evans, 320754
Long & Foster Real Estate, Inc.
Source: Bright MLS,MLS#: MDCR2028818
Facts & features
Interior
Bedrooms & bathrooms
- Bedrooms: 4
- Bathrooms: 3
- Full bathrooms: 2
- 1/2 bathrooms: 1
- Main level bathrooms: 1
- Main level bedrooms: 1
Primary bedroom
- Features: Flooring - HardWood
- Level: Upper
- Area: 204 Square Feet
- Dimensions: 12 X 17
Bedroom 2
- Features: Flooring - HardWood
- Level: Upper
- Area: 132 Square Feet
- Dimensions: 12 X 11
Bedroom 3
- Features: Flooring - HardWood
- Level: Upper
- Area: 108 Square Feet
- Dimensions: 9 X 12
Bedroom 4
- Features: Flooring - Carpet
- Level: Main
- Area: 150 Square Feet
- Dimensions: 10 X 15
Family room
- Features: Flooring - Carpet, Wood Stove
- Level: Main
- Area: 273 Square Feet
- Dimensions: 13 X 21
Foyer
- Features: Flooring - Tile/Brick
- Level: Main
- Area: 80 Square Feet
- Dimensions: 10 X 8
Game room
- Features: Flooring - Carpet
- Level: Lower
- Area: 552 Square Feet
- Dimensions: 23 X 24
Kitchen
- Features: Flooring - Laminated
- Level: Upper
- Area: 120 Square Feet
- Dimensions: 10 X 12
Living room
- Features: Flooring - HardWood
- Level: Upper
- Area: 336 Square Feet
- Dimensions: 14 X 24
Other
- Features: Flooring - Tile/Brick
- Level: Lower
- Area: 98 Square Feet
- Dimensions: 7 X 14
Heating
- Heat Pump, Electric
Cooling
- Ceiling Fan(s), Central Air, Electric
Appliances
- Included: Dishwasher, Dryer, Ice Maker, Microwave, Self Cleaning Oven, Oven/Range - Electric, Refrigerator, Washer, Electric Water Heater
- Laundry: Laundry Chute
Features
- Kitchen - Country, Dining Area, Built-in Features, Chair Railings, Entry Level Bedroom, Primary Bath(s)
- Flooring: Wood
- Basement: Other
- Number of fireplaces: 1
- Fireplace features: Equipment, Flue for Stove
Interior area
- Total structure area: 2,500
- Total interior livable area: 2,375 sqft
- Finished area above ground: 1,875
- Finished area below ground: 500
Property
Parking
- Total spaces: 2
- Parking features: Garage Door Opener, Attached
- Attached garage spaces: 2
Accessibility
- Accessibility features: None
Features
- Levels: Multi/Split,Two
- Stories: 2
- Pool features: None
Lot
- Size: 1.64 Acres
Details
- Additional structures: Above Grade, Below Grade
- Parcel number: 0706009123
- Zoning: AGRIC
- Special conditions: Standard
Construction
Type & style
- Home type: SingleFamily
- Property subtype: Single Family Residence
Materials
- Combination, Brick
- Foundation: Concrete Perimeter
- Roof: Asphalt
Condition
- New construction: No
- Year built: 1968
Utilities & green energy
- Sewer: On Site Septic
- Water: Well
Community & neighborhood
Location
- Region: Manchester
- Subdivision: Valley Vista
Other
Other facts
- Listing agreement: Exclusive Agency
- Ownership: Fee Simple
Price history
| Date | Event | Price |
|---|---|---|
| 9/19/2025 | Sold | $400,000-7%$168/sqft |
Source: | ||
| 8/23/2025 | Contingent | $430,000$181/sqft |
Source: | ||
| 8/5/2025 | Price change | $430,000-4.4%$181/sqft |
Source: | ||
| 7/15/2025 | Listed for sale | $450,000+57.9%$189/sqft |
Source: | ||
| 11/5/2010 | Sold | $285,000-3.4%$120/sqft |
Source: Public Record Report a problem | ||
Public tax history
| Year | Property taxes | Tax assessment |
|---|---|---|
| 2025 | $4,118 +0.5% | $390,200 +7.6% |
| 2024 | $4,097 +8.3% | $362,567 +8.3% |
| 2023 | $3,785 +9% | $334,933 +9% |
Find assessor info on the county website
Neighborhood: 21102
Nearby schools
GreatSchools rating
- 6/10Ebb Valley Elementary SchoolGrades: PK-5Distance: 1.3 mi
- 6/10North Carroll Middle SchoolGrades: 6-8Distance: 3.5 mi
- 8/10Manchester Valley High SchoolGrades: 9-12Distance: 2.7 mi
Schools provided by the listing agent
- District: Carroll County Public Schools
Source: Bright MLS. This data may not be complete. We recommend contacting the local school district to confirm school assignments for this home.
Get a cash offer in 3 minutes
Find out how much your home could sell for in as little as 3 minutes with a no-obligation cash offer.
Estimated market value$410,800
Get a cash offer in 3 minutes
Find out how much your home could sell for in as little as 3 minutes with a no-obligation cash offer.
Estimated market value
$410,800

