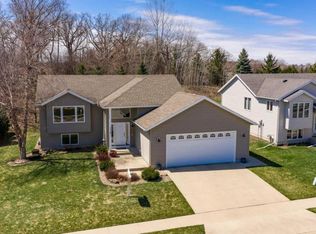Closed
$367,000
3330 Lakeridge Dr NW, Rochester, MN 55901
2beds
2,532sqft
Single Family Residence
Built in 2002
0.22 Square Feet Lot
$386,900 Zestimate®
$145/sqft
$1,984 Estimated rent
Home value
$386,900
$356,000 - $422,000
$1,984/mo
Zestimate® history
Loading...
Owner options
Explore your selling options
What's special
Discover this delightful 2-bedroom, 2-bathroom home in NW Rochester's sought-after neighborhood. Vaulted ceilings in the kitchen, dining, and living areas create a spacious feel, while the primary suite boasts a charming tray ceiling. Recent upgrades include a new furnace, water heater, and air conditioner installed in April 2022, ensuring modern comfort. Outside, a new deck provides the perfect spot for relaxation and entertaining. With potential for an additional bathroom and 2 bedrooms in the lower level, this home offers endless possibilities. Don't miss out on the chance to make it yours!
Zillow last checked: 8 hours ago
Listing updated: July 18, 2025 at 11:26pm
Listed by:
Wayne Gadient 651-380-7025,
Keller Williams Premier Realty
Bought with:
Sharon Wass
Edina Realty, Inc.
Source: NorthstarMLS as distributed by MLS GRID,MLS#: 6552603
Facts & features
Interior
Bedrooms & bathrooms
- Bedrooms: 2
- Bathrooms: 2
- Full bathrooms: 2
Bedroom 1
- Level: Main
- Area: 162.5 Square Feet
- Dimensions: 13x12.5
Bedroom 2
- Level: Main
- Area: 115 Square Feet
- Dimensions: 10x11.5
Bathroom
- Level: Main
- Area: 52.5 Square Feet
- Dimensions: 7x7.5
Bathroom
- Level: Main
- Area: 45 Square Feet
- Dimensions: 9x5
Dining room
- Level: Main
- Area: 120 Square Feet
- Dimensions: 10x12
Family room
- Level: Lower
- Area: 374 Square Feet
- Dimensions: 22x17
Kitchen
- Level: Main
- Area: 132 Square Feet
- Dimensions: 11x12
Laundry
- Level: Lower
- Area: 84 Square Feet
- Dimensions: 7x12
Living room
- Level: Main
- Area: 175 Square Feet
- Dimensions: 12.5x14
Walk in closet
- Level: Main
- Area: 67.5 Square Feet
- Dimensions: 9x7.5
Heating
- Forced Air, Fireplace(s)
Cooling
- Central Air
Appliances
- Included: Dishwasher, Disposal, Dryer, Exhaust Fan, Gas Water Heater, Microwave, Oil Water Heater, Range, Refrigerator, Washer, Water Softener Owned
Features
- Basement: Daylight,Drain Tiled,Egress Window(s),Full,Concrete,Partially Finished,Storage Space
- Number of fireplaces: 1
- Fireplace features: Gas
Interior area
- Total structure area: 2,532
- Total interior livable area: 2,532 sqft
- Finished area above ground: 1,278
- Finished area below ground: 482
Property
Parking
- Total spaces: 3
- Parking features: Attached, Concrete, Garage Door Opener, Insulated Garage
- Attached garage spaces: 3
- Has uncovered spaces: Yes
Accessibility
- Accessibility features: None
Features
- Levels: Multi/Split
- Patio & porch: Deck
- Fencing: None
Lot
- Size: 0.22 sqft
- Dimensions: 75 x 130
- Features: Corner Lot, Wooded
Details
- Foundation area: 1278
- Parcel number: 743324057110
- Zoning description: Residential-Single Family
Construction
Type & style
- Home type: SingleFamily
- Property subtype: Single Family Residence
Materials
- Brick/Stone, Vinyl Siding, Wood Siding, Concrete, Frame
- Foundation: Wood
Condition
- Age of Property: 23
- New construction: No
- Year built: 2002
Utilities & green energy
- Electric: 150 Amp Service
- Gas: Natural Gas
- Sewer: City Sewer/Connected
- Water: City Water/Connected
Community & neighborhood
Location
- Region: Rochester
- Subdivision: Manorwood Lakes 3rd
HOA & financial
HOA
- Has HOA: No
Price history
| Date | Event | Price |
|---|---|---|
| 7/16/2024 | Sold | $367,000$145/sqft |
Source: | ||
| 6/19/2024 | Pending sale | $367,000$145/sqft |
Source: | ||
| 6/12/2024 | Listed for sale | $367,000+66.9%$145/sqft |
Source: | ||
| 11/11/2014 | Listing removed | $219,900$87/sqft |
Source: RE/MAX Results #4055057 Report a problem | ||
| 6/28/2014 | Listed for sale | $219,900$87/sqft |
Source: RE/MAX Results #4055057 Report a problem | ||
Public tax history
| Year | Property taxes | Tax assessment |
|---|---|---|
| 2025 | $4,550 +9.6% | $342,100 +6.1% |
| 2024 | $4,150 | $322,400 -1.9% |
| 2023 | -- | $328,500 +8.1% |
Find assessor info on the county website
Neighborhood: 55901
Nearby schools
GreatSchools rating
- 6/10Bishop Elementary SchoolGrades: PK-5Distance: 0.3 mi
- 5/10John Marshall Senior High SchoolGrades: 8-12Distance: 1.5 mi
- 5/10John Adams Middle SchoolGrades: 6-8Distance: 2.2 mi
Schools provided by the listing agent
- Elementary: Harriet Bishop
- Middle: John Adams
- High: John Marshall
Source: NorthstarMLS as distributed by MLS GRID. This data may not be complete. We recommend contacting the local school district to confirm school assignments for this home.
Get a cash offer in 3 minutes
Find out how much your home could sell for in as little as 3 minutes with a no-obligation cash offer.
Estimated market value$386,900
Get a cash offer in 3 minutes
Find out how much your home could sell for in as little as 3 minutes with a no-obligation cash offer.
Estimated market value
$386,900
