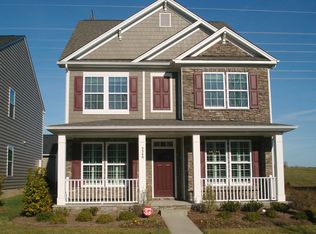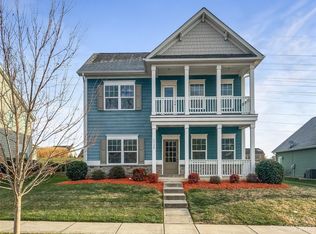Pristine home in the highly sought after Kellswater Bridge subdivision. The house speaks for itself with stunning landscaping on the exterior and an open floor plan with beautiful hard wood floors throughout the entire home on the inside. Beautiful upgraded kitchen cabinets SS appliances and granite countertops. The dining room features a magnificent coffered ceiling for your family gatherings with butlers pantry separating it from the kitchen. Crown molding on main level. The masters suite has a trey ceiling and includes a gorgeous custom walk in shower in the master bath! Laundry room conveniently located to bedrooms. The community features resort style amenities that include pool, picnic pavilion, gym, sand volleyball, basketball and tennis courts. These special places throughout the community give you the opportunity to stay active, to socialize, or to just enjoy the moment. Easy access to shopping, dining, 85 & 485. Everything on your wish list is here at 3330 Keady Mill Loop!
This property is off market, which means it's not currently listed for sale or rent on Zillow. This may be different from what's available on other websites or public sources.

