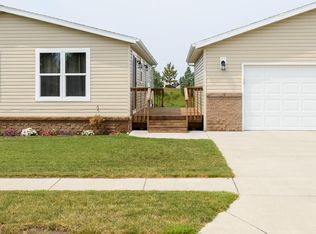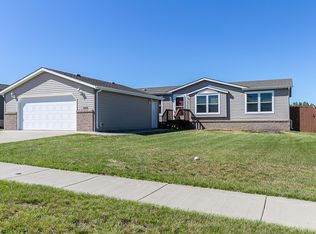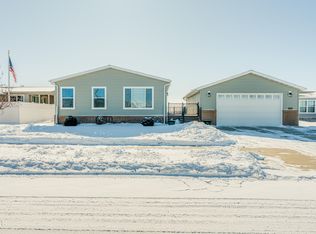Sold on 06/06/23
Price Unknown
3330 Jericho Rd, Bismarck, ND 58503
3beds
1,624sqft
Manufactured Home
Built in 2019
-- sqft lot
$271,200 Zestimate®
$--/sqft
$1,880 Estimated rent
Home value
$271,200
$244,000 - $301,000
$1,880/mo
Zestimate® history
Loading...
Owner options
Explore your selling options
What's special
Welcome to 3330 Jericho Road! Located in Stonecrest Subdivision, which is designed for manufactured homes. This is on a rented lot. You will be impressed with this like new, open concept, upgrade home! 2019 Schult 28x58 which has a sprawling 1624 Sq Ft. The kitchen is huge, with tons of cabinets, gas stove, pull outs, pantry and large center island. Living room with great sized with electric fireplace. You will love the master suite, HUGE walk in closet, beautiful master bath with walk in tile shower. 2 additional bedrooms, full bath & Laundry room. Notice in 3rd bedroom the beautifully crafted Murphy's bed which is included . This home is upgraded & updated! Beautiful appliances between flooring, to tile, to lighting, it's beautiful. The garage is finished & heated. 24 x 28 with cabinets included. Full fenced in yard, sprinklers , shed, patio to gazebo, oversized maintenance free deck & RV PAD. This property is impressive! You are on a rented lot, which is $405.00 per month. Pets allowed (with restrictions & no rentals). You must have park approval to move in. 12 month average for MDU is only $178 for gas & electric. Fantastic property , you don't want to miss it. Enjoy the Summer photos provided by the seller! Looks a little different not full of snow! Don't miss out! Take a look!
Zillow last checked: 8 hours ago
Listing updated: September 03, 2024 at 09:18pm
Listed by:
CHRISTINE A RIVINIUS 701-400-2902,
GOLDSTONE REALTY
Bought with:
CAROL J PETERSEN, 6079
CENTURY 21 Morrison Realty
Source: Great North MLS,MLS#: 4006613
Facts & features
Interior
Bedrooms & bathrooms
- Bedrooms: 3
- Bathrooms: 2
- Full bathrooms: 1
- 3/4 bathrooms: 1
Bedroom 1
- Description: Master suite, walk in closet, bath
- Level: Main
Bedroom 2
- Level: Main
Bedroom 3
- Level: Main
Bathroom 1
- Level: Main
Bathroom 2
- Description: Master bath
- Level: Main
Dining room
- Level: Main
Kitchen
- Level: Main
Living room
- Level: Main
Heating
- Natural Gas
Cooling
- Central Air
Appliances
- Included: Dishwasher, Gas Range, Microwave Hood, Refrigerator
- Laundry: Main Level
Features
- Main Floor Bedroom, Pantry, Walk-In Closet(s)
- Windows: Window Treatments
- Basement: None
- Number of fireplaces: 1
- Fireplace features: Electric, Living Room
Interior area
- Total structure area: 1,624
- Total interior livable area: 1,624 sqft
- Finished area above ground: 1,624
- Finished area below ground: 0
Property
Parking
- Total spaces: 2
- Parking features: Garage Door Opener, Heated Garage, Parking Pad, Storage
- Garage spaces: 2
Features
- Levels: One
- Stories: 1
- Exterior features: Private Yard
- Fencing: Back Yard
Lot
- Features: Sprinklers In Rear, Sprinklers In Front
Details
- Parcel number: 01130000009137
- On leased land: Yes
Construction
Type & style
- Home type: MobileManufactured
- Architectural style: Ranch
- Property subtype: Manufactured Home
Materials
- Vinyl Siding
- Roof: Shingle
Condition
- New construction: No
- Year built: 2019
Utilities & green energy
- Sewer: Public Sewer
- Water: Public
Community & neighborhood
Security
- Security features: Security System
Location
- Region: Bismarck
HOA & financial
HOA
- Has HOA: Yes
- HOA fee: $405 monthly
Other
Other facts
- Body type: Double Wide,Serial # On File
Price history
| Date | Event | Price |
|---|---|---|
| 6/6/2023 | Sold | -- |
Source: Great North MLS #4006613 Report a problem | ||
| 4/28/2023 | Pending sale | $229,900$142/sqft |
Source: Great North MLS #4006613 Report a problem | ||
| 3/24/2023 | Listed for sale | $229,900$142/sqft |
Source: Great North MLS #4006613 Report a problem | ||
Public tax history
Tax history is unavailable.
Neighborhood: 58503
Nearby schools
GreatSchools rating
- 5/10Robert Place Miller Elementary SchoolGrades: K-5Distance: 1.4 mi
- 5/10Simle Middle SchoolGrades: 6-8Distance: 2.1 mi
- 5/10Legacy High SchoolGrades: 9-12Distance: 0.2 mi
Schools provided by the listing agent
- Elementary: Miller
- Middle: Simle
- High: Legacy High
Source: Great North MLS. This data may not be complete. We recommend contacting the local school district to confirm school assignments for this home.


