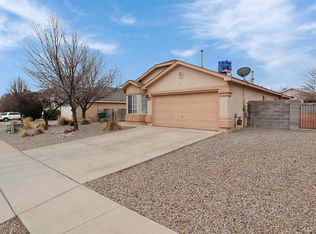Sold
Price Unknown
3330 Hunters Meadows Cir NE, Rio Rancho, NM 87144
4beds
2,314sqft
SingleFamily
Built in 2004
6,969 Square Feet Lot
$363,600 Zestimate®
$--/sqft
$2,181 Estimated rent
Home value
$363,600
$345,000 - $382,000
$2,181/mo
Zestimate® history
Loading...
Owner options
Explore your selling options
What's special
3330 Hunters Meadows Cir NE, Rio Rancho, NM 87144 is a single family home that contains 2,314 sq ft and was built in 2004. It contains 4 bedrooms and 3 bathrooms.
The Zestimate for this house is $363,600. The Rent Zestimate for this home is $2,181/mo.
Facts & features
Interior
Bedrooms & bathrooms
- Bedrooms: 4
- Bathrooms: 3
- Full bathrooms: 2
- 1/2 bathrooms: 1
Heating
- Gas
Cooling
- Evaporative
Appliances
- Included: Dishwasher, Microwave
Features
- 2+ Living Areas, Loft
- Flooring: Tile, Carpet
- Has fireplace: Yes
Interior area
- Total interior livable area: 2,314 sqft
Property
Features
- Stories: 2
- Exterior features: Stucco
- Has spa: Yes
Lot
- Size: 6,969 sqft
Details
- Parcel number: R092769
Construction
Type & style
- Home type: SingleFamily
Condition
- Year built: 2004
Community & neighborhood
Location
- Region: Rio Rancho
HOA & financial
HOA
- Has HOA: Yes
- HOA fee: $65 monthly
Other
Other facts
- Land Use: Subdivided
- Roof: Shingle
- Exterior Features: Back Yard Acc. Poss.
- Interior Features: 2+ Living Areas, Loft
- Water/Sewer: City Water, Sewer-City
- Laundry Location: Service Room
- Disability Access: Unknown
- Construction: Frame
- Laundry Power: Gas & Electric
- Windows: Single Pane
- Faces: Northeast
- Stories: 2
- Loft Included in SqFt: Yes
- Loft: Yes
- GRT Code: 29-524
- Rooms: Bedroom 2, Bedroom 3, Bedroom 4, Bedroom 5, Kitchen, Main Living Area, Master Bedroom
Price history
| Date | Event | Price |
|---|---|---|
| 10/3/2024 | Sold | -- |
Source: Public Record Report a problem | ||
| 9/15/2022 | Sold | -- |
Source: | ||
| 8/12/2022 | Pending sale | $364,900$158/sqft |
Source: | ||
| 8/10/2022 | Price change | $364,900-1.4%$158/sqft |
Source: | ||
| 8/3/2022 | Listed for sale | $370,000+48%$160/sqft |
Source: | ||
Public tax history
| Year | Property taxes | Tax assessment |
|---|---|---|
| 2025 | $4,228 +1.9% | $121,158 +5.3% |
| 2024 | $4,149 +2.6% | $115,110 +3% |
| 2023 | $4,042 +114.5% | $111,757 +108.6% |
Find assessor info on the county website
Neighborhood: Northern Meadows
Nearby schools
GreatSchools rating
- 4/10Cielo Azul Elementary SchoolGrades: K-5Distance: 0.8 mi
- 7/10Rio Rancho Middle SchoolGrades: 6-8Distance: 4.1 mi
- 7/10V Sue Cleveland High SchoolGrades: 9-12Distance: 4.2 mi
Schools provided by the listing agent
- Elementary: Cielo Azul
- Middle: Rio Rancho
- High: V. Sue Cleveland
Source: The MLS. This data may not be complete. We recommend contacting the local school district to confirm school assignments for this home.
Get a cash offer in 3 minutes
Find out how much your home could sell for in as little as 3 minutes with a no-obligation cash offer.
Estimated market value$363,600
Get a cash offer in 3 minutes
Find out how much your home could sell for in as little as 3 minutes with a no-obligation cash offer.
Estimated market value
$363,600
