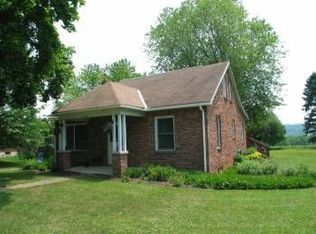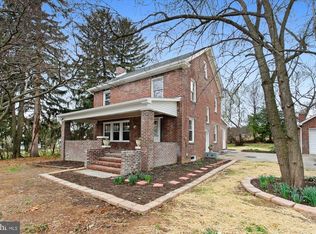Sold for $315,000
$315,000
3330 E Prospect Rd, York, PA 17402
3beds
1,609sqft
Single Family Residence
Built in 1951
0.64 Acres Lot
$319,100 Zestimate®
$196/sqft
$1,710 Estimated rent
Home value
$319,100
$300,000 - $338,000
$1,710/mo
Zestimate® history
Loading...
Owner options
Explore your selling options
What's special
Welcome to this beautifully remodeled 3 bedroom, 1 bath Cape Cod rancher that blends cozy charm with modern updates. Step inside to a bright and inviting family room featuring a cozy fireplace perfect for relaxing evenings at home. The updated kitchen and bath offer stylish finishes and functionality, while the versatile layout provides comfort and ease of living. Enjoy the outdoors on the large rear deck overlooking a huge, flat backyard ideal for gatherings, gardening, or play. A one car garage adds convenience and extra storage. With thoughtful upgrades throughout and plenty of space inside and out, this home is move-in ready and full of potential.
Zillow last checked: 8 hours ago
Listing updated: August 09, 2025 at 05:53am
Listed by:
Leigh Heist 717-873-7898,
RE/MAX Patriots
Bought with:
Katie Kadilak, RS368443
Berkshire Hathaway HomeServices Homesale Realty
Source: Bright MLS,MLS#: PAYK2083352
Facts & features
Interior
Bedrooms & bathrooms
- Bedrooms: 3
- Bathrooms: 1
- Full bathrooms: 1
- Main level bathrooms: 1
- Main level bedrooms: 2
Bedroom 1
- Features: Ceiling Fan(s), Flooring - Carpet, Flooring - HardWood
- Level: Main
- Area: 132 Square Feet
- Dimensions: 12 x 11
Bedroom 2
- Features: Ceiling Fan(s), Flooring - Carpet, Flooring - HardWood
- Level: Main
- Area: 144 Square Feet
- Dimensions: 12 x 12
Bedroom 3
- Features: Flooring - Carpet, Walk-In Closet(s)
- Level: Upper
- Area: 140 Square Feet
- Dimensions: 14 x 10
Other
- Features: Soaking Tub, Flooring - Vinyl
- Level: Main
- Area: 48 Square Feet
- Dimensions: 8 x 6
Kitchen
- Features: Ceiling Fan(s), Double Sink, Flooring - Vinyl, Eat-in Kitchen, Kitchen - Electric Cooking, Pantry
- Level: Main
- Area: 126 Square Feet
- Dimensions: 14 x 9
Living room
- Features: Flooring - Carpet, Flooring - HardWood, Fireplace - Wood Burning, Built-in Features, Ceiling Fan(s)
- Level: Main
- Area: 180 Square Feet
- Dimensions: 15 x 12
Other
- Features: Built-in Features, Flooring - Carpet
- Level: Main
- Area: 288 Square Feet
- Dimensions: 24 x 12
Storage room
- Features: Flooring - Carpet
- Level: Upper
- Area: 208 Square Feet
- Dimensions: 16 x 13
Heating
- Forced Air, Oil
Cooling
- Central Air, Electric
Appliances
- Included: Electric Water Heater
Features
- Attic, Soaking Tub, Built-in Features, Ceiling Fan(s), Entry Level Bedroom, Floor Plan - Traditional, Eat-in Kitchen, Pantry, Walk-In Closet(s)
- Flooring: Carpet, Hardwood, Vinyl, Wood
- Basement: Full
- Number of fireplaces: 1
Interior area
- Total structure area: 1,609
- Total interior livable area: 1,609 sqft
- Finished area above ground: 1,609
- Finished area below ground: 0
Property
Parking
- Total spaces: 1
- Parking features: Covered, Garage Faces Front, Driveway, Attached
- Attached garage spaces: 1
- Has uncovered spaces: Yes
Accessibility
- Accessibility features: Accessible Entrance
Features
- Levels: One and One Half
- Stories: 1
- Patio & porch: Deck, Porch
- Pool features: None
- Has view: Yes
- View description: Scenic Vista
Lot
- Size: 0.64 Acres
Details
- Additional structures: Above Grade, Below Grade
- Parcel number: 53000JJ01670000000
- Zoning: RS
- Special conditions: Standard
Construction
Type & style
- Home type: SingleFamily
- Architectural style: Cape Cod
- Property subtype: Single Family Residence
Materials
- Brick
- Foundation: Block
- Roof: Shingle
Condition
- New construction: No
- Year built: 1951
Utilities & green energy
- Sewer: Public Sewer
- Water: Public
Community & neighborhood
Location
- Region: York
- Subdivision: Windsor Twp
- Municipality: WINDSOR TWP
Other
Other facts
- Listing agreement: Exclusive Right To Sell
- Listing terms: Cash,Conventional,VA Loan,USDA Loan
- Ownership: Fee Simple
Price history
| Date | Event | Price |
|---|---|---|
| 8/8/2025 | Sold | $315,000-1.5%$196/sqft |
Source: | ||
| 6/29/2025 | Pending sale | $319,900$199/sqft |
Source: | ||
| 6/27/2025 | Price change | $319,900-0.8%$199/sqft |
Source: | ||
| 6/19/2025 | Price change | $322,500-0.8%$200/sqft |
Source: | ||
| 6/8/2025 | Price change | $325,000-1.5%$202/sqft |
Source: | ||
Public tax history
| Year | Property taxes | Tax assessment |
|---|---|---|
| 2025 | $4,108 +3.2% | $131,010 |
| 2024 | $3,980 | $131,010 |
| 2023 | $3,980 +3.8% | $131,010 |
Find assessor info on the county website
Neighborhood: 17402
Nearby schools
GreatSchools rating
- 7/10Locust Grove El SchoolGrades: K-6Distance: 0.6 mi
- 5/10Red Lion Area Junior High SchoolGrades: 7-8Distance: 5 mi
- 6/10Red Lion Area Senior High SchoolGrades: 9-12Distance: 4.9 mi
Schools provided by the listing agent
- High: Red Lion Area Senior
- District: Red Lion Area
Source: Bright MLS. This data may not be complete. We recommend contacting the local school district to confirm school assignments for this home.
Get pre-qualified for a loan
At Zillow Home Loans, we can pre-qualify you in as little as 5 minutes with no impact to your credit score.An equal housing lender. NMLS #10287.
Sell for more on Zillow
Get a Zillow Showcase℠ listing at no additional cost and you could sell for .
$319,100
2% more+$6,382
With Zillow Showcase(estimated)$325,482

