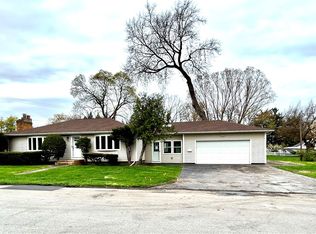This one will hit the sweet spot. complete tear off roof "08", newer furnace,H2O, many vinyl windows updated, deep lot, hardwoods, leaded glass, full attic and basement. ALL appliances included. Huge backyard Don't just do a drive by, come and see for yourself...You won't be disappointed
This property is off market, which means it's not currently listed for sale or rent on Zillow. This may be different from what's available on other websites or public sources.
