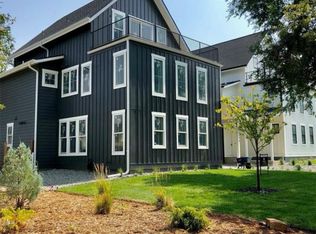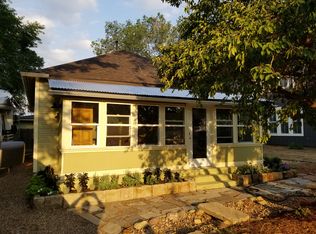Sold for $1,430,350 on 04/18/25
$1,430,350
3330 Chase Street, Wheat Ridge, CO 80212
3beds
3,127sqft
Single Family Residence
Built in 2019
6,273 Square Feet Lot
$-- Zestimate®
$457/sqft
$4,776 Estimated rent
Home value
Not available
Estimated sales range
Not available
$4,776/mo
Zestimate® history
Loading...
Owner options
Explore your selling options
What's special
Stunning contemporary farmhouse with mountain views and timeless elegance! Built in 2019, this spacious home offers a sleek, open-concept design with high-end finishes and thoughtful details throughout. The main level features a sunlit office with large windows, a generous mudroom, and a chef’s kitchen equipped with quartz countertops, Jenn-Air appliances, a walk-in pantry, and a large island—perfect for entertaining. The inviting living room is anchored by a gas fireplace with custom built-ins, and it flows seamlessly to the backyard through two expansive sliding doors, opening onto a covered patio and a beautifully landscaped, low-maintenance yard. Upstairs, the luxurious primary suite boasts a five-piece bath and a walk-in closet. Two secondary bedrooms share a stylish Jack-and-Jill bathroom, while the nearby laundry room includes a sizable storage closet for added convenience.
The third floor offers incredible flexibility with vaulted ceilings, a wet bar with a sink and beverage fridge, a half bath, and a large patio overlooking Panorama Park and the Front Range—ideal for entertaining or enjoying serene sunsets. The oversized, detached two-car garage is a rare find, offering plenty of space for a workbench, abundant storage in the pitched roof, and windows on two sides that flood the space with natural light. With its spacious layout, premium finishes, and unbeatable outdoor living spaces, this home perfectly blends modern luxury and everyday comfort.
Zillow last checked: 8 hours ago
Listing updated: April 18, 2025 at 03:08pm
Listed by:
Zach Sloven 303-229-3312 zach@thinkgenerator.com,
Generator Real Estate, LLC
Bought with:
Lacy Caudel, 100084784
Compass - Denver
Source: REcolorado,MLS#: 9808245
Facts & features
Interior
Bedrooms & bathrooms
- Bedrooms: 3
- Bathrooms: 4
- Full bathrooms: 2
- 1/2 bathrooms: 2
- Main level bathrooms: 1
Primary bedroom
- Description: Suite
- Level: Upper
Bedroom
- Level: Upper
Bedroom
- Level: Upper
Primary bathroom
- Description: 5-Piece
- Level: Upper
Bathroom
- Level: Main
Bathroom
- Description: Jack & Jill
- Level: Upper
Bathroom
- Description: Top Level
- Level: Upper
Bonus room
- Description: Top Level Flex Space W/Wet Bar+west Facing Deck
- Level: Upper
Dining room
- Level: Main
Kitchen
- Level: Main
Laundry
- Level: Upper
Living room
- Level: Main
Office
- Level: Main
Heating
- Forced Air
Cooling
- Central Air
Appliances
- Included: Bar Fridge, Dishwasher, Disposal, Dryer, Microwave, Oven, Refrigerator, Washer
Features
- Built-in Features, Five Piece Bath, Jack & Jill Bathroom, Kitchen Island, Open Floorplan, Pantry, Primary Suite, Quartz Counters, Walk-In Closet(s), Wet Bar
- Flooring: Carpet, Stone, Wood
- Basement: Crawl Space
- Number of fireplaces: 1
- Fireplace features: Gas, Living Room
Interior area
- Total structure area: 3,127
- Total interior livable area: 3,127 sqft
- Finished area above ground: 3,127
Property
Parking
- Total spaces: 2
- Parking features: Oversized, Storage
- Garage spaces: 2
Features
- Levels: Three Or More
- Patio & porch: Covered, Deck, Patio
- Exterior features: Balcony, Gas Valve, Private Yard
- Fencing: Full
- Has view: Yes
- View description: Mountain(s)
Lot
- Size: 6,273 sqft
Details
- Parcel number: 505324
- Special conditions: Standard
Construction
Type & style
- Home type: SingleFamily
- Property subtype: Single Family Residence
Materials
- Frame, Other
- Roof: Composition
Condition
- Updated/Remodeled
- Year built: 2019
Utilities & green energy
- Sewer: Public Sewer
- Water: Public
Community & neighborhood
Location
- Region: Denver
- Subdivision: Olinger Gardens
Other
Other facts
- Listing terms: Cash,Conventional
- Ownership: Individual
Price history
| Date | Event | Price |
|---|---|---|
| 4/18/2025 | Sold | $1,430,350+0.4%$457/sqft |
Source: | ||
| 4/5/2025 | Pending sale | $1,425,000$456/sqft |
Source: | ||
| 4/3/2025 | Listed for sale | $1,425,000+365.7%$456/sqft |
Source: | ||
| 3/17/2023 | Listing removed | -- |
Source: Zillow Rentals | ||
| 2/27/2023 | Listed for rent | $5,000$2/sqft |
Source: Zillow Rentals | ||
Public tax history
| Year | Property taxes | Tax assessment |
|---|---|---|
| 2017 | $859 | $17,814 |
| 2016 | $859 +100% | $17,814 |
| 2015 | $429 -8.9% | $17,814 +73.2% |
Find assessor info on the county website
Neighborhood: 80212
Nearby schools
GreatSchools rating
- 5/10Stevens Elementary SchoolGrades: PK-5Distance: 1.2 mi
- 5/10Everitt Middle SchoolGrades: 6-8Distance: 2.8 mi
- 7/10Wheat Ridge High SchoolGrades: 9-12Distance: 2.6 mi
Schools provided by the listing agent
- Elementary: Stevens
- Middle: Everitt
- High: Wheat Ridge
- District: Jefferson County R-1
Source: REcolorado. This data may not be complete. We recommend contacting the local school district to confirm school assignments for this home.

Get pre-qualified for a loan
At Zillow Home Loans, we can pre-qualify you in as little as 5 minutes with no impact to your credit score.An equal housing lender. NMLS #10287.

