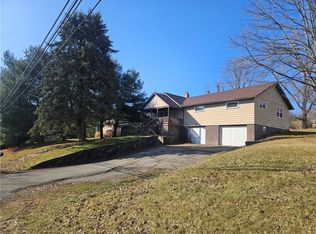Sold for $435,000 on 04/24/25
$435,000
3330 Carriage Cir, Export, PA 15632
4beds
--sqft
Single Family Residence
Built in 2005
0.8 Acres Lot
$442,700 Zestimate®
$--/sqft
$4,107 Estimated rent
Home value
$442,700
$416,000 - $469,000
$4,107/mo
Zestimate® history
Loading...
Owner options
Explore your selling options
What's special
Beautiful home on a corner lot! Spacious kitchen offers Corian countertops, stainless appliances, ceramic tile backsplash, ceramic tile flooring, walk in bay with door leading to rear deck with covered awning and a wonderful huge fenced backyard! Family room features plenty of windows allowing for natural light, crown molding and hardwood floors. Formal dining room features hardwood floors, chair rail and crown molding! Large foyer boasts ceramic tile floors and wainscoating. The second floor features 3 spacious bedrooms and a large primary suite with jet spray tub and separate shower and vanity plus a large walk in closet. The finished lower level is great! Huge game room area, full bath, laminate flooring, extra storage, 14x13 room - could be den/bedroom/gym/etc.. Loads of possibilities, could have second floor laundry - hook ups are there. Great home!
Zillow last checked: 8 hours ago
Listing updated: April 24, 2025 at 10:33am
Listed by:
Vicki Rutherford 724-327-0444,
BERKSHIRE HATHAWAY THE PREFERRED REALTY
Bought with:
Jennifer Mascaro
COLDWELL BANKER REALTY
Source: WPMLS,MLS#: 1689874 Originating MLS: West Penn Multi-List
Originating MLS: West Penn Multi-List
Facts & features
Interior
Bedrooms & bathrooms
- Bedrooms: 4
- Bathrooms: 4
- Full bathrooms: 3
- 1/2 bathrooms: 1
Primary bedroom
- Level: Upper
- Dimensions: 16x16
Bedroom 2
- Level: Upper
- Dimensions: 14x12
Bedroom 3
- Level: Upper
- Dimensions: 12x10
Bedroom 4
- Level: Upper
- Dimensions: 10x9
Bonus room
- Level: Lower
- Dimensions: 14x13
Dining room
- Level: Main
- Dimensions: 13x13
Entry foyer
- Level: Main
- Dimensions: 12x9
Family room
- Level: Main
- Dimensions: 24x15
Game room
- Level: Lower
- Dimensions: 23x18
Kitchen
- Level: Main
- Dimensions: 22x15
Laundry
- Level: Lower
Heating
- Forced Air, Gas
Cooling
- Central Air
Appliances
- Included: Some Electric Appliances, Dryer, Dishwasher, Disposal, Microwave, Refrigerator, Stove, Washer
Features
- Jetted Tub, Window Treatments
- Flooring: Ceramic Tile, Hardwood, Carpet
- Windows: Multi Pane, Screens, Window Treatments
- Basement: Finished,Walk-Up Access
Property
Parking
- Total spaces: 2
- Parking features: Attached, Garage, Garage Door Opener
- Has attached garage: Yes
Features
- Levels: Two
- Stories: 2
- Pool features: None
- Has spa: Yes
Lot
- Size: 0.80 Acres
- Dimensions: 63 x 227 x 160 x 227m/l
Details
- Parcel number: 4911150009
Construction
Type & style
- Home type: SingleFamily
- Architectural style: Colonial,Two Story
- Property subtype: Single Family Residence
Materials
- Stone, Vinyl Siding
- Roof: Asphalt
Condition
- Resale
- Year built: 2005
Utilities & green energy
- Sewer: Public Sewer
- Water: Public
Community & neighborhood
Location
- Region: Export
Price history
| Date | Event | Price |
|---|---|---|
| 4/24/2025 | Sold | $435,000 |
Source: | ||
| 4/24/2025 | Pending sale | $435,000 |
Source: | ||
| 3/11/2025 | Contingent | $435,000 |
Source: | ||
| 2/27/2025 | Listed for sale | $435,000+38.3% |
Source: | ||
| 4/27/2017 | Sold | $314,433+18.7% |
Source: | ||
Public tax history
| Year | Property taxes | Tax assessment |
|---|---|---|
| 2024 | $6,557 +7.4% | $43,030 |
| 2023 | $6,106 +1.4% | $43,030 |
| 2022 | $6,020 +4.3% | $43,030 |
Find assessor info on the county website
Neighborhood: 15632
Nearby schools
GreatSchools rating
- NAFranklin Regional Primary SchoolGrades: K-2Distance: 2 mi
- 8/10Franklin Regional Middle SchoolGrades: 6-8Distance: 1.7 mi
- 8/10Franklin Regional Senior High SchoolGrades: 9-12Distance: 1.7 mi
Schools provided by the listing agent
- District: Franklin Regional
Source: WPMLS. This data may not be complete. We recommend contacting the local school district to confirm school assignments for this home.

Get pre-qualified for a loan
At Zillow Home Loans, we can pre-qualify you in as little as 5 minutes with no impact to your credit score.An equal housing lender. NMLS #10287.
Sell for more on Zillow
Get a free Zillow Showcase℠ listing and you could sell for .
$442,700
2% more+ $8,854
With Zillow Showcase(estimated)
$451,554