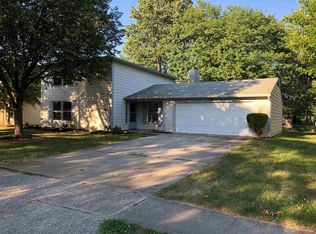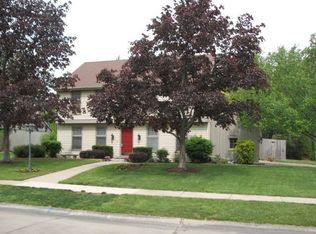Closed
$242,900
3330 Bristers Spring Run, Fort Wayne, IN 46815
4beds
1,922sqft
Single Family Residence
Built in 1972
10,454.4 Square Feet Lot
$258,800 Zestimate®
$--/sqft
$1,784 Estimated rent
Home value
$258,800
$246,000 - $272,000
$1,784/mo
Zestimate® history
Loading...
Owner options
Explore your selling options
What's special
Come visit this inviting 4 bedroom, 2.5 bath two story Home in Walden that is centrally located with all of your needs in town! The main floor boasts a spacious Living and Family room. The Kitchen has stainless steel kitchen Appliances, lots of cabinets for storage, pantry and eat in area. There is also a dining room, half bath & laundry room on the main floor and washer/dryer Stay! Enjoy the cozy ambience of the family rooms' woodburning Fireplace with Built-ins & large sliding glass door that leads out to patio and large back yard. The second level has been updated and has new carpeting throughout. There is a Barn door in master bedroom with ensuite including a new vanity and walk in tile shower. There are 3 more bedrooms upstairs sharing a full bath. With just a few updates throughout, this could be perfect for your next home.
Zillow last checked: 8 hours ago
Listing updated: March 28, 2024 at 09:10am
Listed by:
Amber N Moss 260-226-1467,
Mike Thomas Assoc., Inc
Bought with:
Kelly Werth, RB18002325
Noll Team Real Estate
Source: IRMLS,MLS#: 202402282
Facts & features
Interior
Bedrooms & bathrooms
- Bedrooms: 4
- Bathrooms: 3
- Full bathrooms: 2
- 1/2 bathrooms: 1
- Main level bedrooms: 3
Bedroom 1
- Level: Upper
Bedroom 2
- Level: Main
Family room
- Level: Main
- Area: 231
- Dimensions: 21 x 11
Kitchen
- Level: Main
- Area: 110
- Dimensions: 10 x 11
Living room
- Level: Main
- Area: 234
- Dimensions: 18 x 13
Heating
- Hot Water
Cooling
- Central Air
Appliances
- Included: Disposal, Dishwasher, Washer, Dryer-Electric, Exhaust Fan, Electric Range
- Laundry: Electric Dryer Hookup, Dryer Hook Up Gas/Elec, Main Level, Washer Hookup
Features
- Bookcases, Ceiling Fan(s), Laminate Counters, Pantry, Tub/Shower Combination, Formal Dining Room, Great Room
- Flooring: Carpet, Vinyl
- Has basement: No
- Attic: Pull Down Stairs
- Number of fireplaces: 1
- Fireplace features: Living Room, Wood Burning
Interior area
- Total structure area: 1,922
- Total interior livable area: 1,922 sqft
- Finished area above ground: 1,922
- Finished area below ground: 0
Property
Parking
- Total spaces: 2
- Parking features: Attached, Concrete
- Attached garage spaces: 2
- Has uncovered spaces: Yes
Features
- Levels: Two
- Stories: 2
- Patio & porch: Patio, Porch Covered
Lot
- Size: 10,454 sqft
- Dimensions: 80X130
- Features: Level, City/Town/Suburb, Landscaped
Details
- Parcel number: 020828478005.000072
- Zoning: R1
Construction
Type & style
- Home type: SingleFamily
- Architectural style: Traditional
- Property subtype: Single Family Residence
Materials
- Aluminum Siding, Brick, Wood Siding
- Foundation: Slab
- Roof: Shingle
Condition
- New construction: No
- Year built: 1972
Utilities & green energy
- Sewer: City
- Water: City
Community & neighborhood
Community
- Community features: Sidewalks
Location
- Region: Fort Wayne
- Subdivision: Walden
HOA & financial
HOA
- Has HOA: Yes
- HOA fee: $80 annually
Other
Other facts
- Listing terms: Cash,Conventional
Price history
| Date | Event | Price |
|---|---|---|
| 3/28/2024 | Sold | $242,900-0.8% |
Source: | ||
| 2/25/2024 | Pending sale | $244,900 |
Source: | ||
| 2/4/2024 | Price change | $244,900-2% |
Source: | ||
| 1/23/2024 | Listed for sale | $249,900 |
Source: | ||
Public tax history
| Year | Property taxes | Tax assessment |
|---|---|---|
| 2024 | $2,117 +1.2% | $216,000 +12% |
| 2023 | $2,092 +15.4% | $192,900 +3.1% |
| 2022 | $1,814 +15.7% | $187,100 +14.4% |
Find assessor info on the county website
Neighborhood: Walden
Nearby schools
GreatSchools rating
- 4/10Glenwood Park Elementary SchoolGrades: K-5Distance: 1.1 mi
- 3/10Lane Middle SchoolGrades: 6-8Distance: 0.8 mi
- 7/10R Nelson Snider High SchoolGrades: 9-12Distance: 1 mi
Schools provided by the listing agent
- Elementary: Glenwood Park
- Middle: Lane
- High: Snider
- District: Fort Wayne Community
Source: IRMLS. This data may not be complete. We recommend contacting the local school district to confirm school assignments for this home.

Get pre-qualified for a loan
At Zillow Home Loans, we can pre-qualify you in as little as 5 minutes with no impact to your credit score.An equal housing lender. NMLS #10287.

