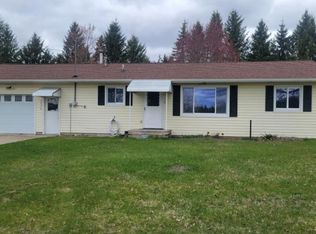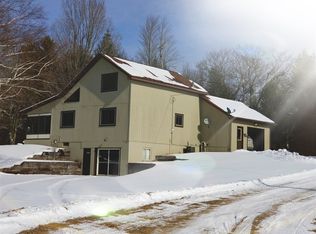Sold for $240,000 on 06/30/25
$240,000
3330 Bell Rd, Glennie, MI 48737
2beds
886sqft
Single Family Residence
Built in 1980
19.5 Acres Lot
$242,800 Zestimate®
$271/sqft
$1,346 Estimated rent
Home value
$242,800
Estimated sales range
Not available
$1,346/mo
Zestimate® history
Loading...
Owner options
Explore your selling options
What's special
Calling all hunters! The time has come to select your ideal hunting spot for the fall season. Incorporating food plots to attract prize-sized bucks would be a wise decision. This updated, clean 2 bedroom, 1.5 bathroom home is nestled on 19.5 acres. The interior features newer vinyl flooring and fresh paint, complemented by brand new kitchen appliances. The exterior offers ample space for hunting, gardening, and even raising farm animals. Alternatively, you may be seeking a peaceful retreat on a substantial piece of land. The property's several apple trees are surely a delight for the wildlife! Two 12x24 outbuildings and an 11x24 storage area off the back of the garage, previously used for storing wood, are additional features.
Zillow last checked: 8 hours ago
Listing updated: June 30, 2025 at 09:19pm
Listed by:
Autumn Prouty 989-735-5811,
Heritage House Realty, P.C
Source: WWMLS,MLS#: 201834269
Facts & features
Interior
Bedrooms & bathrooms
- Bedrooms: 2
- Bathrooms: 2
- Full bathrooms: 1
- 1/2 bathrooms: 1
Heating
- Forced Air, Propane
Appliances
- Included: Washer, Range/Oven, Refrigerator, Dryer
- Laundry: Main Level
Features
- Doors: Doorwall
- Windows: Blinds
- Basement: None
Interior area
- Total structure area: 886
- Total interior livable area: 886 sqft
- Finished area above ground: 886
Property
Parking
- Parking features: Garage Door Opener
- Has garage: Yes
Features
- Frontage type: None
Lot
- Size: 19.50 Acres
- Dimensions: 19.5
- Features: Natural
Details
- Parcel number: 03102430003000
- Wooded area: 75
Construction
Type & style
- Home type: SingleFamily
- Architectural style: Ranch
- Property subtype: Single Family Residence
Materials
- Foundation: Crawl
Condition
- Year built: 1980
Utilities & green energy
- Sewer: Septic Tank
Community & neighborhood
Location
- Region: Glennie
- Subdivision: T25N; R6E
Other
Other facts
- Listing terms: Cash,Conventional Mortgage,FHA,USDA/RD,VA Loan
- Ownership: Owner
- Road surface type: Dirt
Price history
| Date | Event | Price |
|---|---|---|
| 6/30/2025 | Sold | $240,000$271/sqft |
Source: | ||
| 6/7/2025 | Pending sale | $240,000$271/sqft |
Source: | ||
| 5/23/2025 | Contingent | $240,000$271/sqft |
Source: | ||
| 4/29/2025 | Listed for sale | $240,000+20.3%$271/sqft |
Source: | ||
| 11/9/2023 | Listing removed | $199,500$225/sqft |
Source: | ||
Public tax history
| Year | Property taxes | Tax assessment |
|---|---|---|
| 2025 | $1,507 +67.4% | $76,700 +8.6% |
| 2024 | $900 +196% | $70,600 +22.8% |
| 2023 | $304 | $57,500 +35.6% |
Find assessor info on the county website
Neighborhood: 48737
Nearby schools
GreatSchools rating
- 5/10Richardson Elementary SchoolGrades: PK-6Distance: 15.9 mi
- 8/10Oscoda Area High SchoolGrades: 7-12Distance: 16.1 mi

Get pre-qualified for a loan
At Zillow Home Loans, we can pre-qualify you in as little as 5 minutes with no impact to your credit score.An equal housing lender. NMLS #10287.

