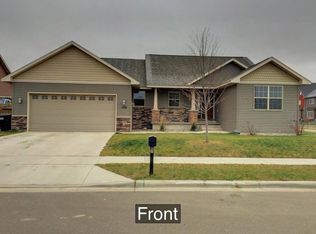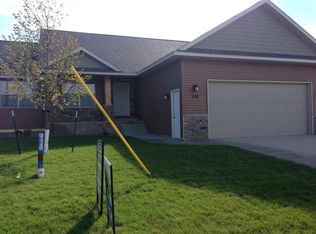MOTIVATED SELLERS! This beautiful and spacious 6 bedroom (2 non conforming), 3 bathroom home has a huge yard and a separate entrance to the basement which is perfect if you want rental income since it comes with a full kitchen and separate laundry room. The main floor boasts 3 bedrooms and 2 bathrooms, open concept living with vaulted ceilings, gas fireplace in the living room and a beautiful kitchen with island, lots of cabinets and stainless appliances. The primary suite is spacious and has a walk in closet and attached ensuite bathroom. Patio doors lead you out from the dining room onto the newly built, maintenance free deck, which over looks your 13,000+sf lot. There is additional parking on the side of the house for a boat, RV and any other toys you can't fit in your attached 2 car garage. The fully finished basement has 1 bedroom with egress, but also has 2 other non conforming bedrooms/dens, family room and full kitchen plus a separate entrance from outside. This is a must see.
This property is off market, which means it's not currently listed for sale or rent on Zillow. This may be different from what's available on other websites or public sources.


