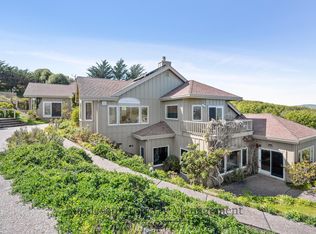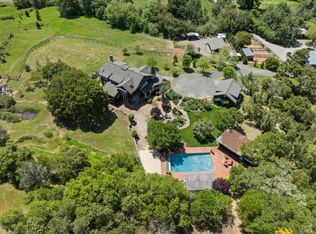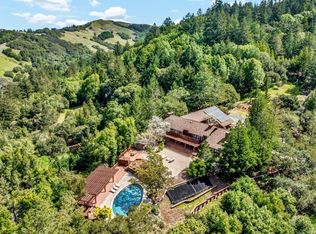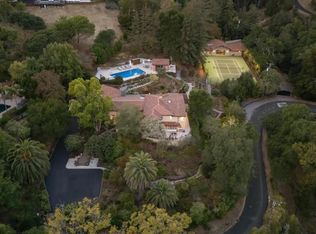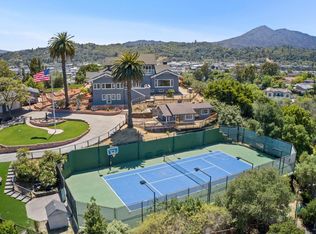From the sun-drenched slope of Black Mountain in coveted Nicasio overlooking its gorgeous reservoir, West Wind Estate combines Northern California wine and food culture with Japanese philosophy for true Zen ambiance. Enjoy privacy and simpler living w/ no detail spared, including an unsurpassed infrastructure that encompasses a solar array, abundant well and spring water, private roads, ancillary buildings, and deep wine cave. Necessary agricultural and wine-making equipment to run the 32-acre ranch is included. Meticulously designed and constructed to last a lifetime, every inch of the main residence and detached guest residence combines traditional Japanese techniques with modern engineering. The effect is stunning in both aesthetics and execution, from the cherry hardwood floors to the ceilings of wide-plank cedar, customized by room throughout both homes. Sanctuary beckons from the spectacular interiors to stunning natural grounds. Recreation reaches new heights with a 50,000-gallon spring-fed pool and Bocce court. Experience a breathtaking blur between indoors and out, where walking paths connect formal gardens, organic orchards, and two acres of vineyard that only scratch the surface of the splendor this estate has to offer.Some photos have been digitally staged.
For sale
$9,995,000
333 - 345 Willow Road, Nicasio, CA 94946
5beds
7,660sqft
Est.:
2 Houses on Lot
Built in ----
-- sqft lot
$-- Zestimate®
$1,305/sqft
$-- HOA
What's special
Solar arrayBocce courtPrivate roadsOverlooking its gorgeous reservoirCherry hardwood floorsStunning natural grounds
- 18 days |
- 1,841 |
- 60 |
Zillow last checked: 8 hours ago
Listing updated: February 26, 2026 at 09:30am
Listed by:
Stephanie Lamarre DRE #01840604 415-806-3176,
Golden Gate Sotheby's 415-464-9300,
B.G. Bates DRE #00968254 415-706-1026,
Golden Gate Sotheby's Internat
Source: BAREIS,MLS#: 326010234 Originating MLS: Marin County
Originating MLS: Marin County
Tour with a local agent
Facts & features
Interior
Bedrooms & bathrooms
- Bedrooms: 5
- Bathrooms: 6
- Full bathrooms: 5
- 1/2 bathrooms: 1
Rooms
- Room types: Baths Other, Dining Room, Great Room, Guest Quarters, Kitchen, Laundry, Living Room, Master Bathroom, Master Bedroom, Office
Primary bedroom
- Features: Ground Floor, Walk-In Closet(s)
- Level: Main
Bedroom
- Level: Main
Primary bathroom
- Features: Bidet, Double Vanity, Low-Flow Toilet(s), Radiant Heat, Shower Stall(s), Soaking Tub, Tile
Bathroom
- Features: Low-Flow Toilet(s), Radiant Heat, Tile, Tub w/Shower Over, Window
- Level: Main
Dining room
- Features: Dining/Living Combo
- Level: Main
Kitchen
- Features: Breakfast Area, Butlers Pantry, Granite Counters, Pantry Closet
- Level: Main
Living room
- Features: Great Room, Open Beam Ceiling
- Level: Main
Heating
- Ductless, Fireplace(s), MultiZone, Radiant Floor
Cooling
- Ceiling Fan(s)
Appliances
- Included: Built-In Freezer, Built-In Gas Range, Built-In Refrigerator, Dishwasher, Range Hood, Tankless Water Heater, Warming Drawer, Wine Refrigerator, Dryer, Washer
- Laundry: Cabinets, Ground Floor
Features
- Formal Entry, Open Beam Ceiling, Storage
- Flooring: Concrete, Painted/Stained, Tile, Wood
- Windows: Window Coverings, Screens
- Has basement: No
- Number of fireplaces: 4
- Fireplace features: Electric, Living Room, Master Bedroom, Other
Interior area
- Total structure area: 7,660
- Total interior livable area: 7,660 sqft
Video & virtual tour
Property
Parking
- Total spaces: 25
- Parking features: Detached, Electric Vehicle Charging Station(s), Garage Faces Front, Side By Side, Uncovered Parking Spaces 2+, Paved
- Garage spaces: 2
- Carport spaces: 2
- Covered spaces: 4
- Has uncovered spaces: Yes
Features
- Levels: One
- Stories: 1
- Patio & porch: Patio
- Exterior features: Built-In Barbeque, Uncovered Courtyard
- Pool features: In Ground, Pool Sweep
- Fencing: Masonry,Partial,Wire,Wood
- Has view: Yes
- View description: Garden/Greenbelt, Hills, Mountain(s), Orchard, Panoramic, Ridge, Vineyard, Water
- Has water view: Yes
- Water view: Water
- Waterfront features: Pond, Stream Seasonal
Lot
- Size: 32 Acres
- Features: Auto Sprinkler F&R, Cul-De-Sac, Garden, Landscape Misc, Private, Storm Drain, Other
Details
- Additional structures: Barn(s), Cave(s), Guest House, Workshop, Other
- Parcel number: 12103037
- Special conditions: Standard
Construction
Type & style
- Home type: MultiFamily
- Architectural style: Other,See Remarks
- Property subtype: 2 Houses on Lot
Materials
- See Remarks
- Roof: See Remarks
Utilities & green energy
- Gas: Propane Tank Owned
- Sewer: Septic Tank
- Water: Cistern, Treatment Equipment, Well
- Utilities for property: Internet Available, Propane, See Remarks
Green energy
- Energy generation: Solar
Community & HOA
Community
- Security: Carbon Monoxide Detector(s), Security Gate, Smoke Detector(s)
HOA
- Has HOA: No
Location
- Region: Nicasio
Financial & listing details
- Price per square foot: $1,305/sqft
- Date on market: 2/10/2026
Estimated market value
Not available
Estimated sales range
Not available
Not available
Price history
Price history
| Date | Event | Price |
|---|---|---|
| 2/10/2026 | Listed for sale | $9,995,000-16.7%$1,305/sqft |
Source: | ||
| 12/11/2025 | Listing removed | $11,995,000$1,566/sqft |
Source: | ||
| 1/27/2025 | Listed for sale | $11,995,000$1,566/sqft |
Source: | ||
| 12/12/2024 | Listing removed | $11,995,000$1,566/sqft |
Source: | ||
| 3/16/2024 | Listed for sale | $11,995,000$1,566/sqft |
Source: | ||
| 12/26/2023 | Listing removed | $11,995,000$1,566/sqft |
Source: | ||
| 3/17/2023 | Listed for sale | $11,995,000-35.2%$1,566/sqft |
Source: | ||
| 3/16/2023 | Listing removed | $18,500,000$2,415/sqft |
Source: | ||
| 3/19/2021 | Listed for sale | $18,500,000$2,415/sqft |
Source: | ||
Public tax history
Public tax history
Tax history is unavailable.BuyAbility℠ payment
Est. payment
$58,292/mo
Principal & interest
$48880
Property taxes
$9412
Climate risks
Neighborhood: 94946
Getting around
0 / 100
Car-DependentNearby schools
GreatSchools rating
- 7/10Nicasio SchoolGrades: K-8Distance: 3.9 mi
- 10/10Archie Williams High SchoolGrades: 9-12Distance: 13 mi
Schools provided by the listing agent
- District: Nicasio
Source: BAREIS. This data may not be complete. We recommend contacting the local school district to confirm school assignments for this home.
