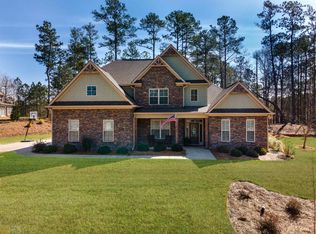This home is a dream! In highly sought after River Club! Some features include: 4727 Sq feet in an open floor plan, Gourmet eat-in kitchen with granite counter tops and tons of cabinet space, Separate dining room that seats 12, Separate office, Media room/Den with space for your whole family, Master suite fit for royalty with an attached sitting room/office and his/hers walk-in closets, Screened porch overlooking gorgeous backyard, Attached workshop with a roll up door, the list goes on and on! All of this just seconds from West Point Lake! Call Rob today to see for yourself!
This property is off market, which means it's not currently listed for sale or rent on Zillow. This may be different from what's available on other websites or public sources.

