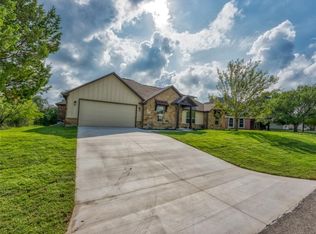Traditional styling, good use of space. Master + Office down; Secondary Beds/Baths Up + Loft Area. Spacious eat-in Kitchen + Dining off Living Area. Bar Alcove in Living. Seller to install Vinyl Plank Flooring before closing. Backyard Privacy - lot backs to an area of Muleshoe Bend Park. Gated Community with Lake Travis access + Private Boat Launch, Waterfront Park Area, Pool, Tennis, Playscape & Basketball. Boat Slips at Community Marina available to purchase and/or lease depending upon availability.
This property is off market, which means it's not currently listed for sale or rent on Zillow. This may be different from what's available on other websites or public sources.
