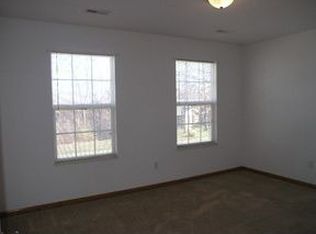Watch the color of the seasons change in the comfort of your own home while relaxing in your private INDOOR POOL and HOT TUB! Designed for entertaining all year long is this one of a kind atrium ranch home offering 4 BR, 4 BA w/3 fireplaces. The open concept lifestyle includes: formal dining area w/pillars, cathedral ceilings, fireplace w/built in shelves, large eat-in kitchen w/maple cabinetry, breakfast bar & granite c-tops. Master bedroom includes walk-out balcony overlooking the pool & spa room, custom walk-in closet, see-thru fireplace into the marble master bath, walk-in shower/and separate jacuzzi tub. Lower level consist family sized recreation room for entertainment, wet sink, 4th bedroom, 3/4 bath. Next, grab the popcorn for the media room & watch a movie! Sale includes: recliners, projector, screen & surround sound system. Later take a plunge in the 10x27 foot swimming or just relax in the hot tub. This home offers back yard privacy and so much more! Home Warranty included!
This property is off market, which means it's not currently listed for sale or rent on Zillow. This may be different from what's available on other websites or public sources.

