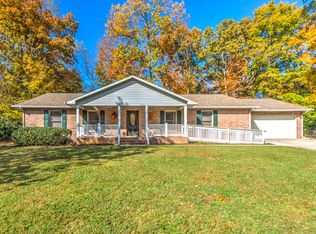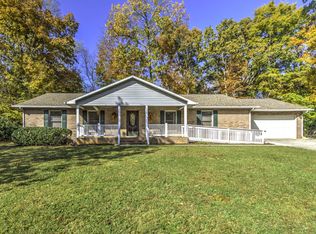*House has received multiple offers. Highest and best offers due 9/22 at 8pm.* Rare opportunity to buy a home before the city greenway is extended right to your front yard! You will enjoy the best of both worlds with this secluded wooded lot with easy access to the airport, Alcoa Hwy, and the city park system. Never before on the market, this home has been lovingly maintained by its previous owner and ready for its new owner. Need a space for your hobby? You will have plenty of room in this home's 720 sf detached two car garage with upstairs studio, complete with heating and air. Inside the home you will find a beautiful slate tile entryway, hardwood floors, full wall brick gas fireplace, open concept kitchen/dining area, an enclosed sun porch, and another two car garage.
This property is off market, which means it's not currently listed for sale or rent on Zillow. This may be different from what's available on other websites or public sources.

