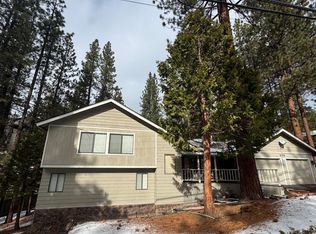Closed
$3,225,000
333 Ute Way, Zephyr Cove, NV 89448
9beds
6,569sqft
Single Family Residence
Built in 1977
0.39 Acres Lot
$4,293,100 Zestimate®
$491/sqft
$5,501 Estimated rent
Home value
$4,293,100
$3.61M - $5.15M
$5,501/mo
Zestimate® history
Loading...
Owner options
Explore your selling options
What's special
This luxury mountain residence has been meticulously remodeled to the highest standards with unrivaled detail and finishes. Sitting on a large sun-drenched parcel, the home is laid out over 4-floors that offer distant mountain and Heavenly ski resort views. The main floor is highlighted by a nearly 1,500sf great room with 16’ vaulted ceilings, distressed beams and solid oak floors. An oversized kitchen offers extensive refrigeration, double oven, 2 dishwashers and a 48” gas cooktop with custom hood., 11 bedrooms are currently scaled down to 9 to offer options for an office and gym or rec room. 6 full baths and 2 half baths are scattered appropriately across the home, each tastefully finished in Alder cabinetry, slab granite and quality fixtures. A generous lower family room tenders room for movies and gaming with a billiard table and a wet bar. Other amenities include a spacious dry sauna, indoor hot tub and a 3-car garage. The home comes fully furnished down to the linens and includes all of the art and décor.
Zillow last checked: 8 hours ago
Listing updated: May 14, 2025 at 03:52am
Listed by:
Mark Salmon S.191477 530-318-7637,
Compass
Bought with:
Cary White, S.197587
RE/MAX Gold-Midtown
Isabel Concha-Foley, S.189583
Chase International-Damonte
Source: NNRMLS,MLS#: 230007693
Facts & features
Interior
Bedrooms & bathrooms
- Bedrooms: 9
- Bathrooms: 8
- Full bathrooms: 6
- 1/2 bathrooms: 2
Heating
- Forced Air, Natural Gas
Cooling
- Evaporative Cooling
Appliances
- Included: Additional Refrigerator(s), Dishwasher, Disposal, Double Oven, Dryer, Gas Cooktop, Gas Range, Microwave, Refrigerator, Trash Compactor, Washer
- Laundry: Laundry Area, Laundry Room, Shelves
Features
- Breakfast Bar, Ceiling Fan(s), High Ceilings, Kitchen Island, Pantry, Sauna, Walk-In Closet(s)
- Flooring: Carpet, Ceramic Tile, Slate, Wood
- Windows: Blinds, Double Pane Windows, Low Emissivity Windows, Vinyl Frames
- Has basement: No
- Has fireplace: No
Interior area
- Total structure area: 6,569
- Total interior livable area: 6,569 sqft
Property
Parking
- Total spaces: 3
- Parking features: Attached, Garage Door Opener
- Attached garage spaces: 3
Features
- Stories: 4
- Patio & porch: Deck
- Fencing: None
- Has view: Yes
- View description: Mountain(s)
Lot
- Size: 0.39 Acres
- Features: Sloped Down
Details
- Parcel number: 131815610020
- Zoning: SFR
Construction
Type & style
- Home type: SingleFamily
- Property subtype: Single Family Residence
Materials
- Batts Insulation, Stone, Stucco, Wood Siding
- Foundation: Crawl Space
- Roof: Asphalt,Composition,Pitched,Shingle
Condition
- Year built: 1977
Utilities & green energy
- Sewer: Public Sewer
- Water: Public
- Utilities for property: Cable Available, Electricity Available, Internet Available, Natural Gas Available, Phone Available, Sewer Available, Water Available, Cellular Coverage
Community & neighborhood
Security
- Security features: Keyless Entry, Smoke Detector(s)
Location
- Region: Zephyr Cove
- Subdivision: Roundhill Village
Other
Other facts
- Listing terms: 1031 Exchange,Cash,Conventional,VA Loan
Price history
| Date | Event | Price |
|---|---|---|
| 10/2/2023 | Sold | $3,225,000-16.9%$491/sqft |
Source: | ||
| 9/11/2023 | Pending sale | $3,880,000$591/sqft |
Source: | ||
| 7/12/2023 | Listed for sale | $3,880,000+36.1%$591/sqft |
Source: | ||
| 6/22/2023 | Listing removed | -- |
Source: Zillow Rentals | ||
| 6/1/2023 | Listed for rent | $20,000+66.7%$3/sqft |
Source: Zillow Rentals | ||
Public tax history
| Year | Property taxes | Tax assessment |
|---|---|---|
| 2025 | $11,477 +7.3% | $337,482 -1% |
| 2024 | $10,692 +8.1% | $341,012 +3.4% |
| 2023 | $9,895 +8% | $329,645 +16% |
Find assessor info on the county website
Neighborhood: 89448
Nearby schools
GreatSchools rating
- 9/10Zephyr Cove Elementary SchoolGrades: PK-5Distance: 1.4 mi
- 6/10George Whittell High SchoolGrades: 6-12Distance: 1.5 mi
Schools provided by the listing agent
- Elementary: Zephyr Cove
- Middle: Whittell High School - Grades 7 + 8
- High: Whittell - Grades 9-12
Source: NNRMLS. This data may not be complete. We recommend contacting the local school district to confirm school assignments for this home.
Sell for more on Zillow
Get a free Zillow Showcase℠ listing and you could sell for .
$4,293,100
2% more+ $85,862
With Zillow Showcase(estimated)
$4,378,962