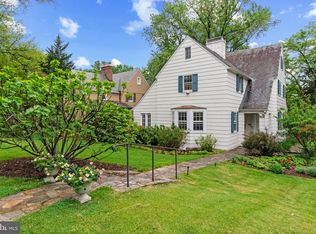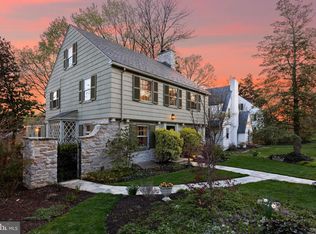Not your everyday center-hall colonial, this lovingly cared for and updated home has a floor plan that beckons you from room to room and will enchant you from the start. The stone front walkway, flanked by mature landscaping designed for multi-season interest, welcomes you to an entry hall featuring a wood paneled stairway along with access to the living and dining rooms and kitchen. The large living room features a wood-burning fireplace and custom built-ins and opens to a coveted home-office with French doors for privacy. The heart of any home, the updated kitchen has room for all with a built-in banquette on one end and family room on the other. Both the family room and dining room provide gracious connection to the roomy patio with space for both dining and lounging. The garage has been converted to flexible space suitable for studio, play or work-out space and includes a dedicated split HVAC system. The second floor offers three bedrooms and two fully renovated baths, including an en-suite master. Bedroom four, on the third floor, would also make an excellent home office. The lower level upholds the attention to detail and quality workmanship with a second family room, half bath and laundry/utility space. 333 Tunbridge Road is sure to please the choosiest buyers and is ready for its next lucky owner. DR chandelier excluded. $150 one time HOA fee.
This property is off market, which means it's not currently listed for sale or rent on Zillow. This may be different from what's available on other websites or public sources.

