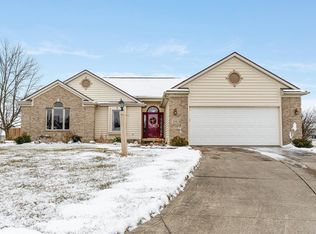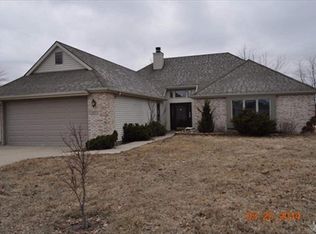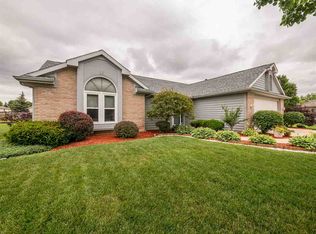Closed
$300,000
333 Stormy Ridge Pl, Fort Wayne, IN 46804
3beds
1,583sqft
Single Family Residence
Built in 1994
0.5 Acres Lot
$306,700 Zestimate®
$--/sqft
$1,996 Estimated rent
Home value
$306,700
$276,000 - $340,000
$1,996/mo
Zestimate® history
Loading...
Owner options
Explore your selling options
What's special
THIS IS A MUST SEE!! This 3 bedroom 2 fulll bathroom ranch is a rare find under $300,000 in the highly sought after Southwest Allen County school district. Perfect location close to I69, shopping, restaurants and downtown as well as walking distance to the elementary school (no car pool line!!). There are walking paths that run right behind the yard and go directly to Whispering Meadows school and park. The foyer and great room are inviting with cathedral ceilings and a gas fireplace and the open floorplan flows perfectly from room to room. Every inch of this home has been updated, from vinyl plank flooring in almost every room, stainless steel appliances, painted woodwork and cabinets and new lighting throughout. The sunroom and oversized backyard that boasts a large deck with built in seating are perfect for entertaining.The roof was replaced in 2021 and AC/furnace are serviced every year.
Zillow last checked: 8 hours ago
Listing updated: January 24, 2025 at 06:13am
Listed by:
Molly Barnhart 260-414-5883,
CENTURY 21 Bradley Realty, Inc
Bought with:
Cindy Shepherd, RB14042021
Mike Thomas Assoc., Inc
Source: IRMLS,MLS#: 202447629
Facts & features
Interior
Bedrooms & bathrooms
- Bedrooms: 3
- Bathrooms: 2
- Full bathrooms: 2
- Main level bedrooms: 3
Bedroom 1
- Level: Main
Bedroom 2
- Level: Main
Dining room
- Level: Main
- Area: 121
- Dimensions: 11 x 11
Kitchen
- Level: Main
- Area: 121
- Dimensions: 11 x 11
Living room
- Level: Main
- Area: 270
- Dimensions: 18 x 15
Heating
- Natural Gas, Forced Air
Cooling
- Central Air
Appliances
- Included: Disposal, Dishwasher, Microwave, Refrigerator, Washer, Dryer-Gas, Gas Oven, Gas Range, Water Softener Owned
Features
- Ceiling-9+, Cathedral Ceiling(s), Ceiling Fan(s), Walk-In Closet(s), Entrance Foyer, Double Vanity, Stand Up Shower, Tub/Shower Combination, Custom Cabinetry
- Flooring: Carpet, Vinyl
- Windows: Window Treatments
- Basement: Concrete
- Number of fireplaces: 1
- Fireplace features: Living Room
Interior area
- Total structure area: 1,583
- Total interior livable area: 1,583 sqft
- Finished area above ground: 1,583
- Finished area below ground: 0
Property
Parking
- Total spaces: 2
- Parking features: Attached, Garage Door Opener, Concrete
- Attached garage spaces: 2
- Has uncovered spaces: Yes
Features
- Levels: One
- Stories: 1
- Patio & porch: Deck
- Fencing: Picket,Wood
Lot
- Size: 0.50 Acres
- Dimensions: 30x190x55x118x144
- Features: Cul-De-Sac, Level, City/Town/Suburb, Landscaped, Near Walking Trail
Details
- Parcel number: 021102330014.000075
Construction
Type & style
- Home type: SingleFamily
- Property subtype: Single Family Residence
Materials
- Aluminum Siding, Brick
- Foundation: Slab
- Roof: Shingle
Condition
- New construction: No
- Year built: 1994
Utilities & green energy
- Gas: NIPSCO
- Sewer: City
- Water: City, Fort Wayne City Utilities
Community & neighborhood
Community
- Community features: Sidewalks
Location
- Region: Fort Wayne
- Subdivision: Whispering Meadows
HOA & financial
HOA
- Has HOA: Yes
- HOA fee: $135 annually
Other
Other facts
- Listing terms: Cash,Conventional,FHA,VA Loan
Price history
| Date | Event | Price |
|---|---|---|
| 1/24/2025 | Sold | $300,000+0% |
Source: | ||
| 12/21/2024 | Pending sale | $299,900 |
Source: | ||
| 12/19/2024 | Listed for sale | $299,900+71.8% |
Source: | ||
| 6/15/2017 | Sold | $174,600+25.6% |
Source: | ||
| 10/14/2009 | Sold | $139,000-6% |
Source: | ||
Public tax history
| Year | Property taxes | Tax assessment |
|---|---|---|
| 2024 | $2,597 +5% | $265,600 +9.3% |
| 2023 | $2,473 +19.7% | $243,000 +5.8% |
| 2022 | $2,065 +8.8% | $229,700 +16.2% |
Find assessor info on the county website
Neighborhood: Whispering Meadows
Nearby schools
GreatSchools rating
- 5/10Whispering Meadow Elementary SchoolGrades: PK-5Distance: 0.2 mi
- 6/10Woodside Middle SchoolGrades: 6-8Distance: 3 mi
- 10/10Homestead Senior High SchoolGrades: 9-12Distance: 2.9 mi
Schools provided by the listing agent
- Elementary: Whispering Meadows
- Middle: Woodside
- High: Homestead
- District: MSD of Southwest Allen Cnty
Source: IRMLS. This data may not be complete. We recommend contacting the local school district to confirm school assignments for this home.

Get pre-qualified for a loan
At Zillow Home Loans, we can pre-qualify you in as little as 5 minutes with no impact to your credit score.An equal housing lender. NMLS #10287.


