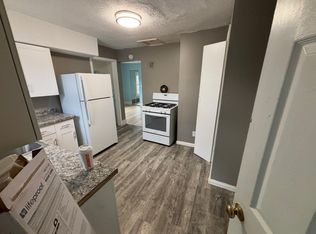Have you ever wanted to own the nicest house on the street Today you can, with this stunning 4 bedroom Colonial with 3 floors of living space and a full basement with glass block windows! 200% revamped and fully remodeled from top to bottom. This house SHINES! Brand new kitchen, brand new stainless steel appliance set, added storage and a vaulted dinette. 2 beautifully updated baths, new Tilt-in windows throughout, updated light fixture. A blend of new flooring and refinished original hardwood floors, Fresh paint all bright, neutral colors throughout. Need room to roam The bonus spaces really add to this home's functionality - finished attic space, formal dining room, lovely sun room, newly added 1st floor powder room and full basement. Private and quiet dead end street for true enjoyment! Brand new roof, brand new H2O heater, black top driveway, brand new concrete front porch, fully fenced in private back yard, brand new back deck and a shed for more storage! The sellers have spared no expense to create the picture perfect, forever home. All it needs is the right buyer who will treasure it for years to come. Contact your agent today to arrange your own private virtual tour!
This property is off market, which means it's not currently listed for sale or rent on Zillow. This may be different from what's available on other websites or public sources.
