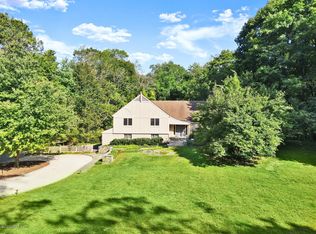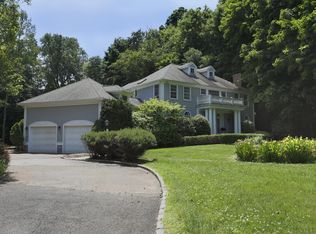Exquisite Cotswold style, 5 bedroom 6.1 bath, mid-country compound on 2.3 park-like acresw/heated pool & stone cottage guest house. A cobblestone courtyard approach opens to a home with charm & sophistication. Elegant living room w/fireplace & beam ceiling, den/media room, formal dining room w/fireplace & vaulted ceiling, paneled sunroom w/wet bar & large terrace. Modern chef's kitchen opens to family room & breakfast room. 1st floor primary suite has two custom dressing rooms & two luxurious baths w/heated floors. Four double size bedrooms with three renovated baths on 2nd level. Idyllic stone cottage creates a fabulous home office, exercise room & 2/3 bedroom, 2 bath guesthouse. This beautiful home has been maintained & continuously updated & features a new 2021 cedar shake roof.
This property is off market, which means it's not currently listed for sale or rent on Zillow. This may be different from what's available on other websites or public sources.

