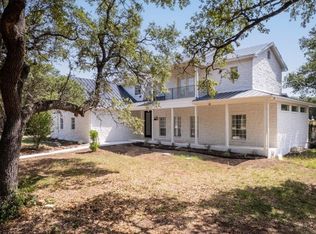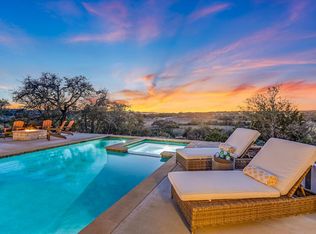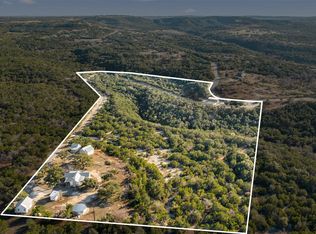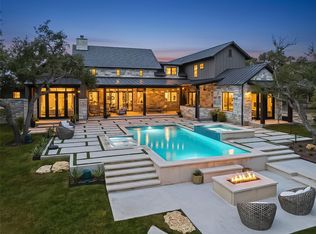Turnkey Luxury Ranch & Homestead in the Texas Hill Country. Situated on 13 private acres in Dripping Springs, this meticulously renovated ranch offers the perfect blend of modern luxury and homestead living. Set in the double-gated Stallion Estates, it ensures both privacy and security, making it ideal for those looking to raise animals, cultivate a garden, or simply enjoy the serenity of the Hill Country. Perfect for horse lovers, the property features a 600 square foot barn with plumbing, electricity, and two large stalls that open to separate pastures. Bordered by protected land on two sides, enjoy forever greenbelt views and lasting seclusion. At the heart of the property is a fully remodeled 3,000 plus square foot main house featuring a new fourth bathroom addition in February 2025, fresh interior paint, upgraded trim, designer fixtures, and Shaw LVP flooring. The chef’s kitchen includes custom cabinetry, a walk-in pantry, porcelain countertops, an oversized waterfall island, and GE Cafe appliances. The primary bath features a soaking tub, tiled shower and feature wall, custom floating vanities, and seamless tile flooring into the walk-in closet. Additional highlights include updated secondary bathrooms and a laundry mudroom with built-ins. Designed for entertainment, the home offers a resort-style pool, built-in BBQ grill, and an expansive patio. Additional features include a 3,233 square foot insulated metal barn with a full bath, RV and heavy equipment storage, and home gym potential, an insulated chicken coop with a metal roof, fan, and heat lamps, and a sport court slab pre-wired and plumbed for a future casita. With wildlife exemption, low taxes, and subdivision potential, this property offers both investment value and multi-generational living. Just minutes from top-rated schools, dining, and outdoor recreation, this is more than a home—it is a Hill Country dream.
Active
$2,490,000
333 Stallion Ln, Dripping Springs, TX 78620
4beds
3,190sqft
Est.:
Single Family Residence
Built in 2005
12.81 Acres Lot
$-- Zestimate®
$781/sqft
$127/mo HOA
What's special
Fresh interior paintBuilt-in bbq grillResort-style poolExpansive patioShaw lvp flooringForever greenbelt viewsSeamless tile flooring
- 271 days |
- 741 |
- 52 |
Zillow last checked: 8 hours ago
Listing updated: August 23, 2025 at 03:54pm
Listed by:
Lindsey Daniels (512) 753-9942,
Keller Williams Realty (512) 448-4111,
Paul Daniels (512) 753-9942,
Keller Williams Realty
Source: Unlock MLS,MLS#: 2036095
Tour with a local agent
Facts & features
Interior
Bedrooms & bathrooms
- Bedrooms: 4
- Bathrooms: 4
- Full bathrooms: 3
- 1/2 bathrooms: 1
- Main level bedrooms: 2
Primary bedroom
- Features: Chandelier, Low/No VOC
- Level: Main
Primary bathroom
- Features: Double Vanity, Full Bath, Soaking Tub, Low/No VOC, Recessed Lighting, Separate Shower, Walk-In Closet(s), Walk-in Shower
- Level: Main
Kitchen
- Features: Kitchn - Breakfast Area, Breakfast Bar, Kitchen Island, Dining Area, Gourmet Kitchen, Low/No VOC, Open to Family Room, Pantry, Recessed Lighting, Storage, Walk-In Closet(s)
- Level: Main
Heating
- Central, Electric, Fireplace(s), Wood Stove, Zoned
Cooling
- Ceiling Fan(s), Central Air, Electric, Multi Units, Zoned
Appliances
- Included: Built-In Freezer, Built-In Range, Built-In Refrigerator, Dishwasher, Disposal, Gas Range, Free-Standing Gas Range, RNGHD, Self Cleaning Oven, Stainless Steel Appliance(s), Vented Exhaust Fan, Washer/Dryer Stacked, Gas Water Heater, Water Softener Owned
Features
- 2 Primary Baths, 2 Primary Suites, Breakfast Bar, Ceiling Fan(s), Beamed Ceilings, High Ceilings, Vaulted Ceiling(s), Chandelier, Double Vanity, French Doors, High Speed Internet, In-Law Floorplan, Interior Steps, Kitchen Island, Multiple Dining Areas, Open Floorplan, Pantry, Primary Bedroom on Main, Recessed Lighting, Smart Thermostat, Soaking Tub, Stackable W/D Connections, Storage, Walk-In Closet(s)
- Flooring: No Carpet, Tile, Vinyl
- Windows: Bay Window(s), Drapes, Double Pane Windows, Screens, Window Treatments
- Number of fireplaces: 1
- Fireplace features: EPA Certified Wood Stove, Living Room, Metal, Raised Hearth, Wood Burning
Interior area
- Total interior livable area: 3,190 sqft
Video & virtual tour
Property
Parking
- Total spaces: 2
- Parking features: Additional Parking, Asphalt, Attached, Covered, Detached, Door-Multi, Enclosed, Garage, Garage Door Opener, Garage Faces Side, Guest, Inside Entrance, Lighted, Open, Outside, Oversized, Parking Pad, Paved, RV Access/Parking, RV Garage, Storage, See Remarks
- Attached garage spaces: 2
Accessibility
- Accessibility features: None
Features
- Levels: Two
- Stories: 2
- Patio & porch: Covered, Front Porch, Patio, Porch, Rear Porch
- Exterior features: Exterior Steps, Gas Grill, Gutters Full, Lighting, Outdoor Grill, Private Entrance, Private Yard, Restricted Access, Sport Court
- Has private pool: Yes
- Pool features: Fenced, Gunite, In Ground, Outdoor Pool, Pool Sweep, Waterfall
- Fencing: Cross Fenced, Fenced, Full, Gate, Livestock, Perimeter, Split Rail, Wire, Wood
- Has view: Yes
- View description: Panoramic, Pasture, Pool, Rural, Trees/Woods
- Waterfront features: None
Lot
- Size: 12.81 Acres
- Features: Agricultural, Back to Park/Greenbelt, Back Yard, Cleared, Cul-De-Sac, Farm, Front Yard, Gentle Sloping, Landscaped, Native Plants, Open Lot, Pie Shaped Lot, Private, Private Maintained Road, Road Maintenance Agreement, Sprinkler - Automatic, Sprinkler - Back Yard, Sprinkler - Drip Only/Bubblers, Sprinklers In Front, Sprinkler - In-ground, Sprinkler - Rain Sensor, Trees-Large (Over 40 Ft), Trees-Medium (20 Ft - 40 Ft), Trees-Moderate, Trees-Small (Under 20 Ft), Views
Details
- Additional structures: Barn(s), Bathroom, Garage(s), Poultry Coop, RV/Boat Storage, Storage, Workshop
- Parcel number: 1121810001005B14
- Special conditions: Standard
- Horses can be raised: Yes
Construction
Type & style
- Home type: SingleFamily
- Property subtype: Single Family Residence
Materials
- Foundation: Permanent, Slab
- Roof: Composition, Shingle
Condition
- Updated/Remodeled
- New construction: No
- Year built: 2005
Details
- Builder name: McKiernan Homes
Utilities & green energy
- Sewer: Septic Tank
- Water: Public
- Utilities for property: Cable Connected, Electricity Connected, Internet-Cable, Other, Phone Connected, Propane, Sewer Connected, Water Connected
Community & HOA
Community
- Features: Common Grounds, Controlled Access, Gated, Underground Utilities
- Subdivision: Stallion Lane Estates
HOA
- Has HOA: Yes
- Services included: Common Area Maintenance, Maintenance Grounds, Security
- HOA fee: $1,520 annually
- HOA name: Stallion Lane Estates
Location
- Region: Dripping Springs
Financial & listing details
- Price per square foot: $781/sqft
- Tax assessed value: $752,100
- Annual tax amount: $10,818
- Date on market: 3/18/2025
- Listing terms: Cash,Conventional,VA Loan
- Electric utility on property: Yes
Estimated market value
Not available
Estimated sales range
Not available
Not available
Price history
Price history
| Date | Event | Price |
|---|---|---|
| 6/2/2025 | Price change | $2,490,000-3.9%$781/sqft |
Source: | ||
| 5/25/2025 | Price change | $2,590,000-3.7%$812/sqft |
Source: | ||
| 4/25/2025 | Price change | $2,690,000-1.1%$843/sqft |
Source: | ||
| 4/18/2025 | Price change | $2,720,000-0.7%$853/sqft |
Source: | ||
| 4/1/2025 | Price change | $2,740,000-1.8%$859/sqft |
Source: | ||
Public tax history
Public tax history
| Year | Property taxes | Tax assessment |
|---|---|---|
| 2019 | $10,818 +1.7% | $571,000 +6.7% |
| 2018 | $10,632 +31.6% | $535,130 +2.9% |
| 2017 | $8,080 +1.4% | $520,080 +9.1% |
Find assessor info on the county website
BuyAbility℠ payment
Est. payment
$16,404/mo
Principal & interest
$12209
Property taxes
$3196
Other costs
$999
Climate risks
Neighborhood: 78620
Nearby schools
GreatSchools rating
- 9/10Walnut Springs Elementary SchoolGrades: PK-5Distance: 3.6 mi
- 7/10Dripping Springs Middle SchoolGrades: 6-8Distance: 3.8 mi
- 7/10Dripping Springs High SchoolGrades: 9-12Distance: 2.9 mi
Schools provided by the listing agent
- Elementary: Walnut Springs
- Middle: Dripping Springs Middle
- High: Dripping Springs
- District: Dripping Springs ISD
Source: Unlock MLS. This data may not be complete. We recommend contacting the local school district to confirm school assignments for this home.
- Loading
- Loading




