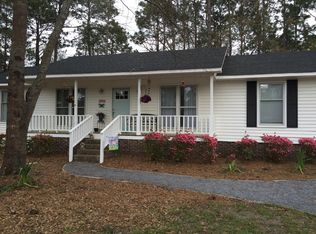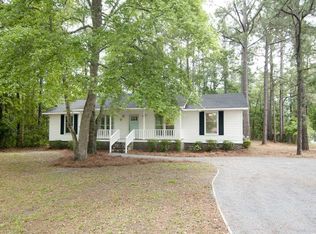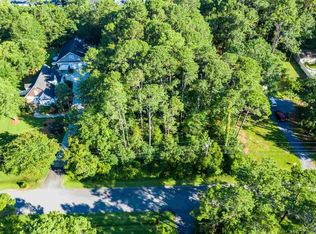Sold for $409,900 on 07/18/23
$409,900
333 Springfield Rd., Pawleys Island, SC 29585
4beds
1,912sqft
Single Family Residence
Built in 1998
0.46 Acres Lot
$515,000 Zestimate®
$214/sqft
$2,541 Estimated rent
Home value
$515,000
$484,000 - $551,000
$2,541/mo
Zestimate® history
Loading...
Owner options
Explore your selling options
What's special
Introducing 333 Springfield Road, a half acre lot located in the highly desirable Hagley Estates neighborhood of Pawleys Island. The location of this home is incredibly convenient with easy access to both Highway 17 and Kings River Road. Situated on a quiet street, this 4-bedroom, 2-bathroom ranch home will greet you by an open floor plan that seamlessly connects the living room, dining area, and kitchen with effortless flow. The kitchen boasts wood cabinetry, providing ample storage for all your culinary needs. The master bedroom is a private retreat within the home, featuring two walk-in closets that offer plenty of storage space. Additionally, the Master bedroom provides access to a large screened-in porch, where you can relax and enjoy the private fenced in backyard. The garage was converted into a 4th bedroom, however, the property offers a detached one-car garage out back. This separate structure provides additional storage space or can be utilized as a workshop, depending on your needs and interests. 333 Springfield Road is being sold "AS IS," and presents an excellent opportunity for those looking to add their personal touch. With the beach just minutes away and Hagley Boat Landing even closer, this house is definitely in the sweet spot!
Zillow last checked: 8 hours ago
Listing updated: July 21, 2023 at 05:36am
Listed by:
Meredith Hall 803-309-9486,
Peace Sotheby's Intl Realty PI
Bought with:
Douglas Henderson, 117182
Callaway Estates
Source: CCAR,MLS#: 2311284
Facts & features
Interior
Bedrooms & bathrooms
- Bedrooms: 4
- Bathrooms: 2
- Full bathrooms: 2
Primary bedroom
- Features: Tray Ceiling(s), Ceiling Fan(s), Linen Closet, Main Level Master, Walk-In Closet(s)
Primary bathroom
- Features: Dual Sinks, Separate Shower, Vanity
Dining room
- Features: Ceiling Fan(s), Family/Dining Room, Kitchen/Dining Combo
Family room
- Features: Ceiling Fan(s), Fireplace, Vaulted Ceiling(s)
Kitchen
- Features: Breakfast Bar, Breakfast Area, Pantry, Solid Surface Counters
Living room
- Features: Ceiling Fan(s), Fireplace, Vaulted Ceiling(s)
Other
- Features: Bedroom on Main Level, Entrance Foyer
Heating
- Central, Coal, Electric, Wood
Cooling
- Central Air
Appliances
- Included: Dishwasher, Disposal, Microwave, Refrigerator, Dryer, Washer
- Laundry: Washer Hookup
Features
- Attic, Fireplace, Pull Down Attic Stairs, Permanent Attic Stairs, Window Treatments, Breakfast Bar, Bedroom on Main Level, Breakfast Area, Entrance Foyer, Solid Surface Counters
- Flooring: Luxury Vinyl, Luxury VinylPlank, Tile, Wood
- Doors: Insulated Doors, Storm Door(s)
- Attic: Pull Down Stairs,Permanent Stairs
- Has fireplace: Yes
Interior area
- Total structure area: 2,496
- Total interior livable area: 1,912 sqft
Property
Parking
- Total spaces: 4
- Parking features: Detached, Garage, One Car Garage, Boat
- Garage spaces: 1
Features
- Levels: One
- Stories: 1
- Patio & porch: Rear Porch, Porch, Screened
- Exterior features: Fence, Hot Tub/Spa, Sprinkler/Irrigation, Porch, Storage
- Has spa: Yes
- Spa features: Hot Tub
Lot
- Size: 0.46 Acres
- Dimensions: 100 x 200 x 100 x 200
- Features: Near Golf Course, Outside City Limits, Rectangular, Rectangular Lot
Details
- Additional structures: Second Garage
- Additional parcels included: ,
- Parcel number: 0402062040000
- Zoning: Res
- Special conditions: None
Construction
Type & style
- Home type: SingleFamily
- Architectural style: Ranch
- Property subtype: Single Family Residence
Materials
- Vinyl Siding
- Foundation: Slab
Condition
- Resale
- Year built: 1998
Utilities & green energy
- Water: Public
- Utilities for property: Cable Available, Electricity Available, Other, Phone Available, Sewer Available, Underground Utilities, Water Available
Green energy
- Energy efficient items: Doors, Windows
Community & neighborhood
Security
- Security features: Smoke Detector(s)
Community
- Community features: Golf Carts OK, Golf, Long Term Rental Allowed, Short Term Rental Allowed
Location
- Region: Pawleys Island
- Subdivision: Hagley Estates
HOA & financial
HOA
- Has HOA: Yes
- HOA fee: $4 monthly
- Amenities included: Owner Allowed Golf Cart, Owner Allowed Motorcycle, Pet Restrictions, Tenant Allowed Golf Cart, Tenant Allowed Motorcycle
Other
Other facts
- Listing terms: Cash,Conventional,VA Loan
Price history
| Date | Event | Price |
|---|---|---|
| 7/18/2023 | Sold | $409,900$214/sqft |
Source: | ||
| 6/9/2023 | Contingent | $409,900$214/sqft |
Source: | ||
| 6/8/2023 | Listed for sale | $409,900+158.6%$214/sqft |
Source: | ||
| 12/9/2011 | Listing removed | $158,500$83/sqft |
Source: James W Smith Real Estate Co #142553 | ||
| 12/8/2011 | Listed for sale | $158,500-5.4%$83/sqft |
Source: James W Smith Real Estate Co #142553 | ||
Public tax history
| Year | Property taxes | Tax assessment |
|---|---|---|
| 2024 | $6,192 +350.3% | $24,200 +96.1% |
| 2023 | $1,375 +16.2% | $12,340 |
| 2022 | $1,183 -13.3% | $12,340 0% |
Find assessor info on the county website
Neighborhood: 29585
Nearby schools
GreatSchools rating
- 10/10Waccamaw Elementary SchoolGrades: PK-3Distance: 2.3 mi
- 10/10Waccamaw Middle SchoolGrades: 7-8Distance: 5.8 mi
- 8/10Waccamaw High SchoolGrades: 9-12Distance: 1.9 mi
Schools provided by the listing agent
- Elementary: Waccamaw Elementary School
- Middle: Waccamaw Middle School
- High: Waccamaw High School
Source: CCAR. This data may not be complete. We recommend contacting the local school district to confirm school assignments for this home.

Get pre-qualified for a loan
At Zillow Home Loans, we can pre-qualify you in as little as 5 minutes with no impact to your credit score.An equal housing lender. NMLS #10287.
Sell for more on Zillow
Get a free Zillow Showcase℠ listing and you could sell for .
$515,000
2% more+ $10,300
With Zillow Showcase(estimated)
$525,300

