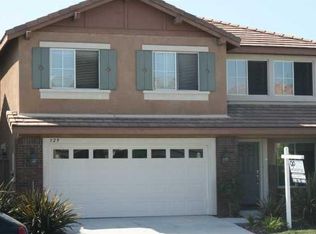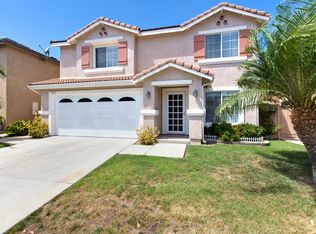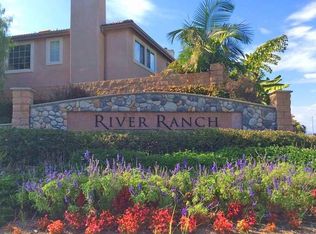Sold for $875,000
Listing Provided by:
Nick Wright DRE #02036150 760-518-7240,
Real Broker
Bought with: HomeSmart Realty West
$875,000
333 Spring Canyon Way, Oceanside, CA 92057
4beds
2,600sqft
Single Family Residence
Built in 2003
4,045 Square Feet Lot
$872,700 Zestimate®
$337/sqft
$4,517 Estimated rent
Home value
$872,700
$803,000 - $951,000
$4,517/mo
Zestimate® history
Loading...
Owner options
Explore your selling options
What's special
This beautifully remodeled 4-bedroom, 3-bath home, offers the perfect blend of modern living and coastal charm. Situated in the prestigious gated community of River Ranch in Oceanside with low HOA fees, this home boasts a spacious open floor plan, a chef-inspired kitchen, and an entertainer’s dream backyard. A full bedroom and bathroom are conveniently located on the main floor, while the remaining bedrooms, including a large primary suite, are upstairs along with a versatile loft area. The home is ideal for hosting gatherings and family time with its gorgeous design, ample natural light, and modern amenities. The community features a pool, two parks, and a dog park—perfect for all ages and lifestyles. Located in a sought-after area with great access to shopping, dining, and the beach, this home offers the best of Southern California living.
Zillow last checked: 8 hours ago
Listing updated: October 23, 2025 at 11:45pm
Listing Provided by:
Nick Wright DRE #02036150 760-518-7240,
Real Broker
Bought with:
Jacob Flowers, DRE #01985451
HomeSmart Realty West
Source: CRMLS,MLS#: NDP2500239 Originating MLS: California Regional MLS (North San Diego County & Pacific Southwest AORs)
Originating MLS: California Regional MLS (North San Diego County & Pacific Southwest AORs)
Facts & features
Interior
Bedrooms & bathrooms
- Bedrooms: 4
- Bathrooms: 3
- Full bathrooms: 3
- Main level bathrooms: 1
- Main level bedrooms: 1
Bedroom
- Features: Bedroom on Main Level
Bathroom
- Features: Bathtub, Dual Sinks, Separate Shower, Walk-In Shower
Kitchen
- Features: Kitchen/Family Room Combo, Quartz Counters, Remodeled, Updated Kitchen
Pantry
- Features: Walk-In Pantry
Heating
- Natural Gas
Cooling
- None
Appliances
- Included: Dishwasher, Gas Cooktop, Disposal, Microwave, Refrigerator, Water Heater
- Laundry: Washer Hookup, Electric Dryer Hookup, Gas Dryer Hookup, Laundry Room, Upper Level
Features
- Ceiling Fan(s), Eat-in Kitchen, Living Room Deck Attached, Open Floorplan, Bedroom on Main Level, Loft, Walk-In Pantry
- Flooring: Tile, Wood
- Doors: Sliding Doors
- Has fireplace: Yes
- Fireplace features: Living Room
- Common walls with other units/homes: No Common Walls
Interior area
- Total interior livable area: 2,600 sqft
Property
Parking
- Total spaces: 4
- Parking features: Driveway, Garage
- Attached garage spaces: 2
- Uncovered spaces: 2
Features
- Levels: Two
- Stories: 2
- Entry location: 1
- Patio & porch: Rear Porch, Enclosed, Patio
- Pool features: None, Association
- Spa features: None
- Fencing: Wood
- Has view: Yes
- View description: Neighborhood
Lot
- Size: 4,045 sqft
- Features: 0-1 Unit/Acre, Front Yard, Landscaped, Street Level
Details
- Parcel number: 1587400700
- Zoning: R-1:SINGLE FAM-RES
- Special conditions: Standard
Construction
Type & style
- Home type: SingleFamily
- Architectural style: Modern,Traditional
- Property subtype: Single Family Residence
Condition
- New construction: No
- Year built: 2003
Utilities & green energy
- Electric: Electricity - On Property
Community & neighborhood
Community
- Community features: Curbs, Dog Park, Park, Street Lights, Sidewalks
Location
- Region: Oceanside
HOA & financial
HOA
- Has HOA: Yes
- HOA fee: $130 monthly
- Amenities included: Other Courts, Playground, Park, Pool, Spa/Hot Tub
- Association name: Keystone
- Association phone: 949-833-2600
Other
Other facts
- Listing terms: Cash,Conventional,FHA,VA Loan
Price history
| Date | Event | Price |
|---|---|---|
| 8/17/2025 | Listing removed | $4,500$2/sqft |
Source: Zillow Rentals Report a problem | ||
| 8/4/2025 | Price change | $4,500-4.2%$2/sqft |
Source: Zillow Rentals Report a problem | ||
| 7/31/2025 | Price change | $4,695-0.1%$2/sqft |
Source: Zillow Rentals Report a problem | ||
| 7/9/2025 | Price change | $4,700-5.1%$2/sqft |
Source: Zillow Rentals Report a problem | ||
| 6/24/2025 | Listed for rent | $4,950$2/sqft |
Source: Zillow Rentals Report a problem | ||
Public tax history
| Year | Property taxes | Tax assessment |
|---|---|---|
| 2025 | $9,505 +2% | $854,043 +2% |
| 2024 | $9,322 +3.2% | $837,298 +2% |
| 2023 | $9,034 +7.6% | $820,881 +8% |
Find assessor info on the county website
Neighborhood: San Luis Rey
Nearby schools
GreatSchools rating
- 3/10Nichols Elementary SchoolGrades: K-5Distance: 0.4 mi
- 5/10Cesar Chavez Middle SchoolGrades: 6-8Distance: 0.7 mi
- 7/10El Camino High SchoolGrades: 9-12Distance: 1.2 mi
Get a cash offer in 3 minutes
Find out how much your home could sell for in as little as 3 minutes with a no-obligation cash offer.
Estimated market value$872,700
Get a cash offer in 3 minutes
Find out how much your home could sell for in as little as 3 minutes with a no-obligation cash offer.
Estimated market value
$872,700


