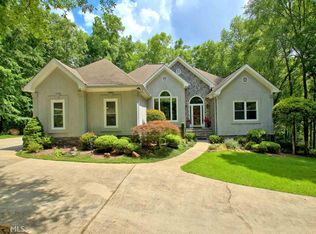333 Snead Road: Custom Built Secluded Estate 4 bedroom 3.5 vaulted ceilings stone fireplace balconies over look living spaces Great for Entertaining 7.85 acre wooded lot in south Fayette county. Unfinished basement poured walls stubbed for bath has large office space, Secluded setting Large Oaks and Koi pond Rock Gardens and Grape arbors in back yard. Great opportunity selling below appraised value!! Fixer upper dream home Hollywood cast party special secluded Estate This just needs a little TLC move on in while you create.
This property is off market, which means it's not currently listed for sale or rent on Zillow. This may be different from what's available on other websites or public sources.
