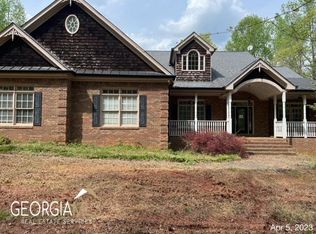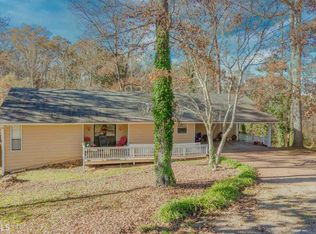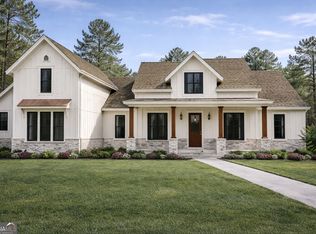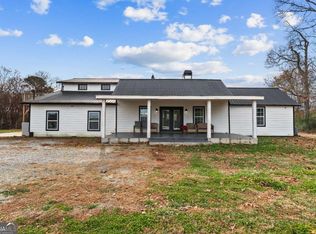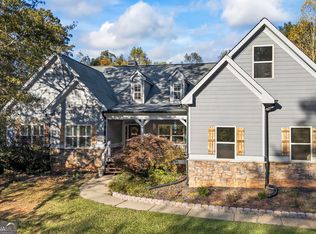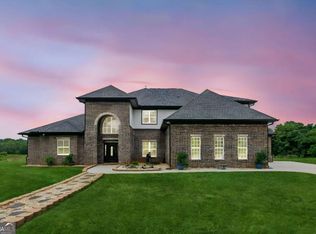READY TO MOVE IN! 2 Bedrooms On Main Level! Welcome to this magnificent 5 bedroom, 5.5 bathroom home in desirable Commerce on 9.25 Acres! This stunning residence offers a perfect blend of luxury and comfort with modern fixtures and high-end finishes throughout. Upon entering, you're greeted by an open floor plan that seamlessly connects the living spaces. Trey ceilings and a vaulted living room ceiling add an extra touch of elegance, creating an airy and spacious atmosphere. The large kitchen, complete with marble countertops and ample cabinetry, is a chef's dream, perfect for preparing gourmet meals and entertaining guests. The owner's suite is a true sanctuary, featuring an oversized bathroom designed for ultimate relaxation. Modern fixtures and spacious layout make this ensuite a private retreat you'll love coming home to. The remaining bedrooms are generously sized, offering plenty of space for family or guests. Step outside to discover a large back patio, ideal for dining Al Fresco, gatherings with friends, or simply unwinding while enjoying the beautiful surroundings. A 3-car garage provides ample storage and convenience, completing this home's thoughtful design. Conveniently located just minutes from a variety of dining and shopping options, this home offers both tranquility and easy access to daily essentials. Don't miss the opportunity to make this exceptional property your new home.
Active
$1,299,000
333 Sims Bridge Rd, Commerce, GA 30530
5beds
6,000sqft
Est.:
Single Family Residence
Built in 2025
9.25 Acres Lot
$1,281,600 Zestimate®
$217/sqft
$-- HOA
What's special
Modern fixturesOpen floor planOversized bathroomMarble countertopsAmple cabinetryLarge kitchenSpacious layout
- 23 days |
- 995 |
- 40 |
Zillow last checked: 8 hours ago
Listing updated: January 18, 2026 at 10:06pm
Listed by:
Vadim Bercovich 678-571-9255,
Valor Realty Group
Source: GAMLS,MLS#: 10665188
Tour with a local agent
Facts & features
Interior
Bedrooms & bathrooms
- Bedrooms: 5
- Bathrooms: 6
- Full bathrooms: 4
- 1/2 bathrooms: 2
- Main level bathrooms: 2
- Main level bedrooms: 2
Rooms
- Room types: Laundry, Loft, Office
Dining room
- Features: Seats 12+
Kitchen
- Features: Breakfast Area, Kitchen Island, Solid Surface Counters, Walk-in Pantry
Heating
- Central, Electric
Cooling
- Central Air, Electric
Appliances
- Included: Dishwasher, Microwave, Tankless Water Heater
- Laundry: Mud Room
Features
- High Ceilings, In-Law Floorplan, Master On Main Level, Tray Ceiling(s), Walk-In Closet(s)
- Flooring: Hardwood
- Windows: Double Pane Windows
- Basement: None
- Number of fireplaces: 2
- Fireplace features: Living Room
- Common walls with other units/homes: No Common Walls
Interior area
- Total structure area: 6,000
- Total interior livable area: 6,000 sqft
- Finished area above ground: 6,000
- Finished area below ground: 0
Property
Parking
- Total spaces: 3
- Parking features: Garage, Garage Door Opener, RV/Boat Parking, Side/Rear Entrance
- Has garage: Yes
Features
- Levels: Two
- Stories: 2
- Body of water: None
Lot
- Size: 9.25 Acres
- Features: Level
- Residential vegetation: Wooded
Details
- Parcel number: B78006B
Construction
Type & style
- Home type: SingleFamily
- Architectural style: Brick 4 Side,Craftsman,Other,Traditional
- Property subtype: Single Family Residence
Materials
- Brick
- Foundation: Slab
- Roof: Composition
Condition
- New Construction
- New construction: Yes
- Year built: 2025
Details
- Warranty included: Yes
Utilities & green energy
- Electric: 220 Volts
- Sewer: Septic Tank
- Water: Public
- Utilities for property: Cable Available, Electricity Available, Phone Available, Underground Utilities, Water Available
Community & HOA
Community
- Features: None
- Security: Carbon Monoxide Detector(s), Smoke Detector(s)
- Subdivision: None
HOA
- Has HOA: No
- Services included: None
Location
- Region: Commerce
Financial & listing details
- Price per square foot: $217/sqft
- Date on market: 1/5/2026
- Cumulative days on market: 23 days
- Listing agreement: Exclusive Agency
- Electric utility on property: Yes
Estimated market value
$1,281,600
$1.22M - $1.35M
$5,211/mo
Price history
Price history
| Date | Event | Price |
|---|---|---|
| 1/5/2026 | Listed for sale | $1,299,000$217/sqft |
Source: | ||
| 1/1/2026 | Listing removed | $1,299,000$217/sqft |
Source: | ||
| 11/10/2025 | Listed for sale | $1,299,000$217/sqft |
Source: | ||
| 11/6/2025 | Pending sale | $1,299,000$217/sqft |
Source: | ||
| 10/10/2025 | Listed for sale | $1,299,000-6.5%$217/sqft |
Source: | ||
Public tax history
Public tax history
Tax history is unavailable.BuyAbility℠ payment
Est. payment
$7,603/mo
Principal & interest
$6466
Property taxes
$682
Home insurance
$455
Climate risks
Neighborhood: 30530
Nearby schools
GreatSchools rating
- 3/10Banks County Elementary SchoolGrades: 3-5Distance: 6.5 mi
- 7/10Banks County Middle SchoolGrades: 6-8Distance: 4.5 mi
- 6/10Banks County High SchoolGrades: 9-12Distance: 5.3 mi
Schools provided by the listing agent
- Elementary: Banks Co Primary/Elementary
- Middle: Banks County
- High: Banks County
Source: GAMLS. This data may not be complete. We recommend contacting the local school district to confirm school assignments for this home.
- Loading
- Loading
