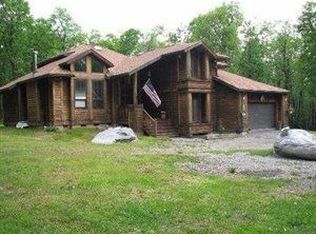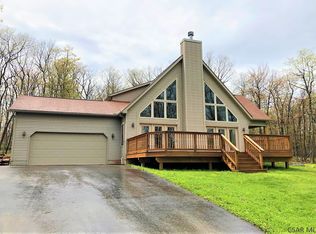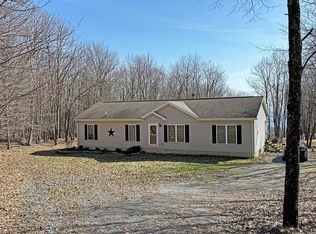Gorgeous 3 bedroom home on 5 wooded acres in the Folmont Subdivision. Stone fireplace and cathedral ceiling in great room. Master suite has 2 walkin closets, bath with shower, jetted tub. Ceramic floor in the foyer area and half bath,closet. Family room hrdwood floor and french door. Gourmet kitchen with breakfast nook double built in ovens, warming oven,island with small sink. Loft area overlooks great room. Deed restrictions apply.
This property is off market, which means it's not currently listed for sale or rent on Zillow. This may be different from what's available on other websites or public sources.



