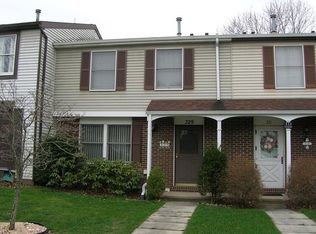Sold for $185,000
$185,000
333 Shady Ridge Dr, Monroeville, PA 15146
3beds
1,408sqft
Townhouse
Built in 1986
6,786.65 Square Feet Lot
$204,400 Zestimate®
$131/sqft
$1,905 Estimated rent
Home value
$204,400
$194,000 - $217,000
$1,905/mo
Zestimate® history
Loading...
Owner options
Explore your selling options
What's special
Welcome to the ease and convenience of townhouse living!
Well-maintained end unit and hidden valley plan with oversized 20x12 size deck overlooking wooded view, and large side yard.
First floor updates include laminate flooring in family and dining room, updated powder room, newer Whirlpool and Samsung stainless appliances and neutral wall tones. Kitchen cabinets have an updated as well as tile Backsplash. Upstairs features three bedrooms, all generously sized with master en-suite, and additional full bath with ceramic floor tile. Ample closet space. Custom blinds/window treatments all convey. Lower-level leads to additional family room/den could be an extra bedroom large laundry room with washer dryer included and extra storage. The hot water tank, pressure regulator and expansion tank are newer-The furnace & AC are original and are serviced every year. Extra parking in rear. This one won’t last!
Zillow last checked: 8 hours ago
Listing updated: October 09, 2023 at 04:02pm
Listed by:
Victoria Scalise 724-864-5500,
SCALISE REAL ESTATE
Bought with:
Marianne Reid
BERKSHIRE HATHAWAY THE PREFERRED REALTY
Source: WPMLS,MLS#: 1623378 Originating MLS: West Penn Multi-List
Originating MLS: West Penn Multi-List
Facts & features
Interior
Bedrooms & bathrooms
- Bedrooms: 3
- Bathrooms: 3
- Full bathrooms: 2
- 1/2 bathrooms: 1
Primary bedroom
- Level: Upper
- Dimensions: 21x11
Bedroom 2
- Level: Upper
- Dimensions: 12x10
Bedroom 3
- Level: Upper
- Dimensions: 11x10
Den
- Level: Lower
- Dimensions: 12x9
Dining room
- Level: Main
- Dimensions: 13x10
Kitchen
- Level: Main
- Dimensions: 12x9
Living room
- Level: Main
- Dimensions: 17x14
Heating
- Forced Air, Gas
Cooling
- Central Air
Appliances
- Included: Some Electric Appliances, Dryer, Dishwasher, Disposal, Refrigerator, Stove, Washer
Features
- Window Treatments
- Flooring: Ceramic Tile, Laminate, Vinyl, Carpet
- Windows: Window Treatments
- Basement: Full,Walk-Up Access
Interior area
- Total structure area: 1,408
- Total interior livable area: 1,408 sqft
Property
Parking
- Total spaces: 1
- Parking features: Built In, On Street, Garage Door Opener
- Has attached garage: Yes
- Has uncovered spaces: Yes
Features
- Levels: Two
- Stories: 2
Lot
- Size: 6,786 sqft
- Dimensions: 0.1558
Details
- Parcel number: 0544L00203000600
Construction
Type & style
- Home type: Townhouse
- Architectural style: Other,Two Story
- Property subtype: Townhouse
Materials
- Aluminum Siding, Brick
- Roof: Asphalt
Condition
- Resale
- Year built: 1986
Utilities & green energy
- Sewer: Public Sewer
- Water: Public
Community & neighborhood
Community
- Community features: Public Transportation
Location
- Region: Monroeville
- Subdivision: Hidden Valley
HOA & financial
HOA
- Has HOA: Yes
- HOA fee: $81 quarterly
Price history
| Date | Event | Price |
|---|---|---|
| 10/9/2023 | Sold | $185,000-2.1%$131/sqft |
Source: | ||
| 9/18/2023 | Contingent | $189,000$134/sqft |
Source: | ||
| 9/13/2023 | Listed for sale | $189,000+60.2%$134/sqft |
Source: | ||
| 8/24/2004 | Sold | $118,000+29%$84/sqft |
Source: Public Record Report a problem | ||
| 6/20/2001 | Sold | $91,500+13%$65/sqft |
Source: Public Record Report a problem | ||
Public tax history
| Year | Property taxes | Tax assessment |
|---|---|---|
| 2025 | $3,286 +13.6% | $91,600 |
| 2024 | $2,893 +567.8% | $91,600 |
| 2023 | $433 | $91,600 |
Find assessor info on the county website
Neighborhood: 15146
Nearby schools
GreatSchools rating
- NAMoss Side Middle SchoolGrades: 5-6Distance: 2.9 mi
- NAMOSS SIDE MSGrades: 5-8Distance: 2.9 mi
- 7/10Gateway Senior High SchoolGrades: 9-12Distance: 3.2 mi
Schools provided by the listing agent
- District: Gateway
Source: WPMLS. This data may not be complete. We recommend contacting the local school district to confirm school assignments for this home.
Get pre-qualified for a loan
At Zillow Home Loans, we can pre-qualify you in as little as 5 minutes with no impact to your credit score.An equal housing lender. NMLS #10287.
Sell with ease on Zillow
Get a Zillow Showcase℠ listing at no additional cost and you could sell for —faster.
$204,400
2% more+$4,088
With Zillow Showcase(estimated)$208,488
