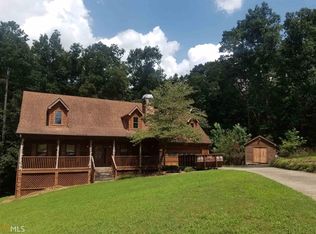Closed
$370,000
333 Seth Ridge Ct, Auburn, GA 30011
3beds
2,051sqft
Single Family Residence
Built in 2005
0.7 Acres Lot
$373,000 Zestimate®
$180/sqft
$2,102 Estimated rent
Home value
$373,000
$336,000 - $414,000
$2,102/mo
Zestimate® history
Loading...
Owner options
Explore your selling options
What's special
SOUTHERN LIVING AT ITS FINEST! Welcome to this large, Ranch-Style Home with endless charm in a NON-HOA neighborhood! Enter into the dramatic Open and Airy floorplan where Living, Dining and Kitchen flow seamlessly together. Marvel at the hardwod floors, white fireplace, tall ceilings and beautiful trey ceiling in the Great Room. The Owner's Suite is situated in the back of the home and includes a freshly RENOVATED Bath and oversized shower with designer tile. Two secondary bedrooms are on the opposite side of the Home, and they share the hall bathroom. A Bonus Room upstairs is currently being used as a Workout Room. This versatile space would make a great Playroom/Game Room or Home Office. Step out to your 3/4 acre private fenced Yard that backs up to farmland. Enjoy the solitude of this peaceful oasis on your private patio. ****The roof is only 5 years old****
Zillow last checked: 8 hours ago
Listing updated: June 06, 2025 at 09:33am
Listed by:
GA Homes On My Mind 404-786-2719,
Keller Williams Realty Atl. Partners
Bought with:
Shanee Mayne, 400186
Norluxe Realty
Source: GAMLS,MLS#: 10506589
Facts & features
Interior
Bedrooms & bathrooms
- Bedrooms: 3
- Bathrooms: 2
- Full bathrooms: 2
- Main level bathrooms: 2
- Main level bedrooms: 3
Dining room
- Features: Dining Rm/Living Rm Combo
Kitchen
- Features: Breakfast Area, Breakfast Room
Heating
- Central, Electric, Zoned
Cooling
- Ceiling Fan(s), Central Air, Electric, Zoned
Appliances
- Included: Dishwasher, Dryer, Electric Water Heater, Microwave, Refrigerator, Stainless Steel Appliance(s), Washer
- Laundry: Laundry Closet
Features
- High Ceilings, Master On Main Level, Roommate Plan, Tray Ceiling(s), Walk-In Closet(s)
- Flooring: Carpet, Hardwood
- Windows: Double Pane Windows
- Basement: None
- Attic: Pull Down Stairs
- Number of fireplaces: 1
- Fireplace features: Family Room
- Common walls with other units/homes: No Common Walls
Interior area
- Total structure area: 2,051
- Total interior livable area: 2,051 sqft
- Finished area above ground: 2,051
- Finished area below ground: 0
Property
Parking
- Parking features: Attached, Garage, Kitchen Level, Side/Rear Entrance
- Has attached garage: Yes
Features
- Levels: One and One Half
- Stories: 1
- Patio & porch: Patio
- Fencing: Fenced,Privacy
- Waterfront features: No Dock Or Boathouse
- Body of water: None
Lot
- Size: 0.70 Acres
- Features: Cul-De-Sac, Private
Details
- Parcel number: AU16A 024
Construction
Type & style
- Home type: SingleFamily
- Architectural style: Brick Front,Traditional
- Property subtype: Single Family Residence
Materials
- Aluminum Siding
- Foundation: Slab
- Roof: Composition
Condition
- Resale
- New construction: No
- Year built: 2005
Utilities & green energy
- Sewer: Septic Tank
- Water: Public
- Utilities for property: Cable Available, Electricity Available, High Speed Internet, Phone Available, Underground Utilities
Green energy
- Water conservation: Low-Flow Fixtures
Community & neighborhood
Security
- Security features: Carbon Monoxide Detector(s), Smoke Detector(s)
Community
- Community features: Lake, Street Lights
Location
- Region: Auburn
- Subdivision: Heatherwood
HOA & financial
HOA
- Has HOA: No
- Services included: None
Other
Other facts
- Listing agreement: Exclusive Agency
- Listing terms: Cash,Conventional,FHA,VA Loan
Price history
| Date | Event | Price |
|---|---|---|
| 6/6/2025 | Sold | $370,000$180/sqft |
Source: | ||
| 6/3/2025 | Pending sale | $370,000$180/sqft |
Source: | ||
| 4/23/2025 | Listed for sale | $370,000+208.7%$180/sqft |
Source: | ||
| 9/28/2010 | Sold | $119,850-31.1%$58/sqft |
Source: Public Record Report a problem | ||
| 9/19/2005 | Sold | $173,900+479.7%$85/sqft |
Source: Public Record Report a problem | ||
Public tax history
| Year | Property taxes | Tax assessment |
|---|---|---|
| 2024 | $4,128 +13.6% | $118,650 |
| 2023 | $3,635 +10.8% | $118,650 +24.9% |
| 2022 | $3,280 +18.7% | $95,001 +25.9% |
Find assessor info on the county website
Neighborhood: 30011
Nearby schools
GreatSchools rating
- 5/10Auburn Elementary SchoolGrades: PK-5Distance: 1.2 mi
- 6/10Westside Middle SchoolGrades: 6-8Distance: 4.4 mi
- 5/10Apalachee High SchoolGrades: 9-12Distance: 5.5 mi
Schools provided by the listing agent
- Elementary: Auburn
- Middle: Westside
- High: Apalachee
Source: GAMLS. This data may not be complete. We recommend contacting the local school district to confirm school assignments for this home.
Get a cash offer in 3 minutes
Find out how much your home could sell for in as little as 3 minutes with a no-obligation cash offer.
Estimated market value$373,000
Get a cash offer in 3 minutes
Find out how much your home could sell for in as little as 3 minutes with a no-obligation cash offer.
Estimated market value
$373,000
