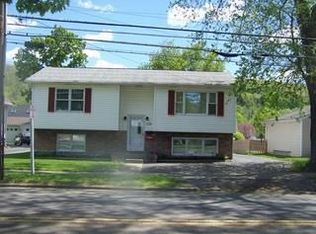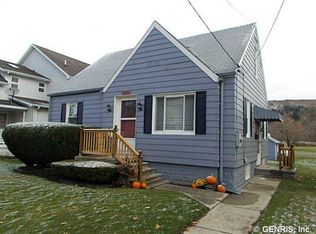WOW !!! NEW AWESOME PRICE !! AMAZING PROPERTY! FANTASTIC Curb Appeal! Beautifully maintained 3 bedroom, 2 full bath home, w/finished lower level space (additional 400+ extra square feet!!!), along with laundry room, full bath, storage area and pantry! Upstairs bedrooms with HW flooring, a lovely living room featuring custom woodwork and original wood staircase railing, office/bonus room with built-ins and high ceilings! This beautiful home also features Mini-split Air conditioning for your everyday comfort! The kitchen/family room AWESOME!! Featuring OPEN concept w/Cathedral ceiling, granite counter tops, breakfast bar, lovely flooring, custom made cabinets, eat in area, plus~the fabulous family room that's included in this GORGEOUS space!! AMAZING multi-level deck with wedding cake tier step in for entry into the gorgeous pool!! Big double lot with great landscaping, fenced in yard, 2 car detached garage! Beautiful spacious new and updated 2nd floor bathroom! Roof, vinyl siding, windows 15 years, gutters 2014, Amtrol hot water tank 2019, dishwasher 2018, and washer 2019!! This home has been loved and cared for 32 years !! THIS IS A BEAUTIFUL HOME !! CHECK IT OUT !
This property is off market, which means it's not currently listed for sale or rent on Zillow. This may be different from what's available on other websites or public sources.

