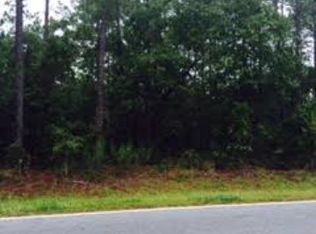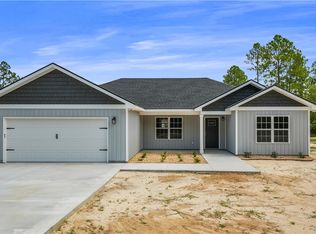Sold for $273,500 on 02/21/25
$273,500
333 Sea Island Rd, Jesup, GA 31545
3beds
1,594sqft
Single Family Residence
Built in 2024
0.52 Acres Lot
$272,800 Zestimate®
$172/sqft
$1,802 Estimated rent
Home value
$272,800
Estimated sales range
Not available
$1,802/mo
Zestimate® history
Loading...
Owner options
Explore your selling options
What's special
Welcome to 333 Sea Island Road! This charming new build offers modern finishes and thoughtful design, starting with quartz countertops and farmhouse pendant lighting that beautifully highlight the kitchen's functionality and style. The open concept living space is anchored by a large kitchen island with room for extra seating, complemented by shaker-style soft-close cabinets and drawers, stainless Whirlpool appliances, and a power outlets within the pantry for added convenience. Throughout the home, recessed lighting and ceiling fans provide comfort and ambiance, while luxury vinyl plank flooring adds durability and elegance. The primary suite is a true retreat, featuring double sinks, a walk-in shower stall, a separate toilet area, and a spacious walk-in closet. The guest bathroom offers a convenient tub-shower combination, making it perfect for family or visitors. The layout includes a dedicated laundry room with cabinetry for organization, as well as a two-car garage. For outdoor enjoyment, relax on the front porch or entertain on the covered back porch, both enhanced by decorative wood posts. With minimal landscaping for easy maintenance, the home also includes foam spray insulation, underground power, and the option to select front and back door colors. Trey ceilings in both the living room and primary bedroom add a touch of elegance to this inviting property. Enjoy the balance of style and practicality in this thoughtfully designed home! Seller is movtivated and offering $2000 escrowed for sod, landscaping, or privacy fencing - whichever you choose! Call your fave realtor!
Zillow last checked: 8 hours ago
Listing updated: March 20, 2025 at 08:23pm
Listed by:
Christy Lynn 912-294-0708,
EXP Realty LLC
Bought with:
The Boggs-Jones Team
Boggs Realty
Source: HABR,MLS#: 158383
Facts & features
Interior
Bedrooms & bathrooms
- Bedrooms: 3
- Bathrooms: 2
- Full bathrooms: 2
Appliances
- Included: Dishwasher, Electric Range, Ice Maker, Microwave, Refrigerator, Electric Water Heater
- Laundry: Wash/Dry Hook-up
Features
- Ceiling Fan(s), Kitchen Island, Pantry, Recessed Lighting, Shelving, Split Bedroom, Tray Ceiling(s), Dining/Kitchen Combo, Dining/Living Combo
- Attic: Pull Down Stairs
- Has fireplace: No
Interior area
- Total structure area: 1,594
- Total interior livable area: 1,594 sqft
Property
Parking
- Total spaces: 2
- Parking features: Two Car, Garage, Garage Door Opener, Paved
- Garage spaces: 2
Features
- Levels: One
- Exterior features: Columns, Other
- Fencing: None
Lot
- Size: 0.52 Acres
- Features: Cleared, Subdivision Recorded
Details
- Parcel number: 84E19
Construction
Type & style
- Home type: SingleFamily
- Architectural style: Ranch,Rustic
- Property subtype: Single Family Residence
Materials
- Vinyl Siding
- Roof: Shingle,Ridge Vent
Condition
- Year built: 2024
Utilities & green energy
- Sewer: Septic Tank
- Water: Well
- Utilities for property: Cable Available, Electricity Connected, Underground Utilities
Community & neighborhood
Security
- Security features: Smoke Detector(s)
Location
- Region: Jesup
- Subdivision: Palm Island Estates
Price history
| Date | Event | Price |
|---|---|---|
| 2/21/2025 | Sold | $273,500+1.1%$172/sqft |
Source: HABR #158383 Report a problem | ||
| 1/17/2025 | Pending sale | $270,500$170/sqft |
Source: HABR #158383 Report a problem | ||
| 12/10/2024 | Price change | $270,500-1.1%$170/sqft |
Source: HABR #158383 Report a problem | ||
| 11/1/2024 | Listed for sale | $273,500-2.3%$172/sqft |
Source: HABR #158383 Report a problem | ||
| 10/31/2024 | Listing removed | $280,000$176/sqft |
Source: HABR #155557 Report a problem | ||
Public tax history
| Year | Property taxes | Tax assessment |
|---|---|---|
| 2024 | $53 +79% | $2,000 +98.4% |
| 2023 | $30 -6.7% | $1,008 |
| 2022 | $32 -6.6% | $1,008 |
Find assessor info on the county website
Neighborhood: 31545
Nearby schools
GreatSchools rating
- 5/10Bacon Elementary SchoolGrades: PK-5Distance: 2.5 mi
- 6/10Martha Puckett Middle SchoolGrades: 6-8Distance: 2.1 mi
- 6/10Wayne County High SchoolGrades: 9-12Distance: 2.1 mi
Schools provided by the listing agent
- Elementary: James E Bacon
- Middle: Martha Puckett Middle
- High: Wayne County High
Source: HABR. This data may not be complete. We recommend contacting the local school district to confirm school assignments for this home.

Get pre-qualified for a loan
At Zillow Home Loans, we can pre-qualify you in as little as 5 minutes with no impact to your credit score.An equal housing lender. NMLS #10287.

