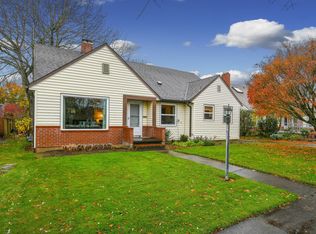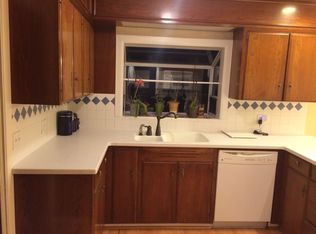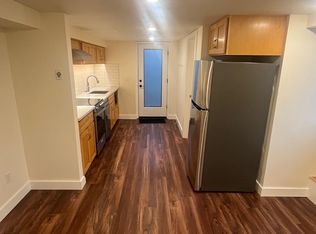Fantastic quiet neighborhood! Light-filled mid century home w-lovely private yard that is gorgeous year-round. Functional floorplan w-main floor BR+den, 2BR's up, family room w-2nd firepl & wet bar, bonus room (possible future ADU?) Full baths on main/up w-heated floors. Huge covered deck to enjoy garden views. Refin h/wood floors, new interior paint, quartz kit counters, A/C. Bike score 100! Gardener's paradise! OPEN 1-3PM 6/23 & 6/24. [Home Energy Score = 3. HES Report at https://api.greenbuildingregistry.com/report/pdf/R250634-20180423.pdf]
This property is off market, which means it's not currently listed for sale or rent on Zillow. This may be different from what's available on other websites or public sources.



