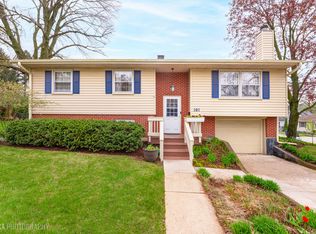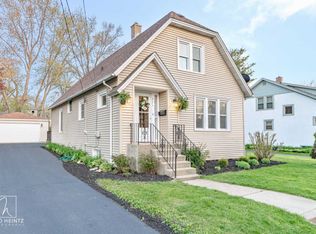Closed
$299,000
333 S River Rd, Algonquin, IL 60102
4beds
1,664sqft
Single Family Residence
Built in 1925
8,494.2 Square Feet Lot
$328,000 Zestimate®
$180/sqft
$2,614 Estimated rent
Home value
$328,000
$312,000 - $344,000
$2,614/mo
Zestimate® history
Loading...
Owner options
Explore your selling options
What's special
Prime location just steps to historic Downtown Algonquin and the Fox River, walk to restaurants, shops, parks and live concerts. Enviable natural light in every room, this corner lot abode features 4 bedrooms including a much desired main level full bathroom. A well appointed kitchen that opens up to both the dining room and living room, is ideal for entertaining, includes tall 42 inch cabinets, a peninsula/breakfast bar and stainless steel appliances. Tall windows, archways, crown molding, a welcoming entry foyer and so many more architectural details complete this home. Three (3) large bedrooms on the second level allows you the option to have a main bedroom on the 1st or 2nd floor. A full unfinished basement awaits all your decorating ideas. Newer furnace, A/C, roof replaced in 2017, new HVAC supply's and returns upstairs, too many updates to list. Enjoy late summer nights or cool fall afternoons from the screened in porch. Your enormous backyard has a 3 car garage. This welcoming home will not disappoint. Tour it now!
Zillow last checked: 8 hours ago
Listing updated: January 20, 2024 at 08:30am
Listing courtesy of:
Sari Levy 312-736-7445,
Lucid Realty, Inc.,
Marco Mejia 773-991-1222,
Lucid Realty, Inc.
Bought with:
Renato Garcia Kestler
Suburban Life Realty, Ltd
Source: MRED as distributed by MLS GRID,MLS#: 11871836
Facts & features
Interior
Bedrooms & bathrooms
- Bedrooms: 4
- Bathrooms: 1
- Full bathrooms: 1
Primary bedroom
- Features: Flooring (Hardwood), Window Treatments (All)
- Level: Main
- Area: 196 Square Feet
- Dimensions: 14X14
Bedroom 2
- Features: Flooring (Carpet), Window Treatments (All)
- Level: Second
- Area: 168 Square Feet
- Dimensions: 14X12
Bedroom 3
- Features: Flooring (Carpet), Window Treatments (All)
- Level: Second
- Area: 144 Square Feet
- Dimensions: 12X12
Bedroom 4
- Features: Flooring (Carpet), Window Treatments (All)
- Level: Second
- Area: 120 Square Feet
- Dimensions: 12X10
Dining room
- Features: Flooring (Hardwood), Window Treatments (All)
- Level: Main
- Area: 168 Square Feet
- Dimensions: 14X12
Kitchen
- Features: Kitchen (Eating Area-Breakfast Bar), Flooring (Ceramic Tile), Window Treatments (All)
- Level: Main
- Area: 168 Square Feet
- Dimensions: 14X12
Living room
- Features: Flooring (Hardwood), Window Treatments (All)
- Level: Main
- Area: 196 Square Feet
- Dimensions: 14X14
Heating
- Natural Gas, Forced Air
Cooling
- Central Air
Appliances
- Included: Range, Microwave, Dishwasher, Refrigerator, Washer, Dryer, Stainless Steel Appliance(s)
- Laundry: In Unit, Sink
Features
- 1st Floor Bedroom
- Flooring: Laminate
- Windows: Screens, Skylight(s)
- Basement: Unfinished,Full
Interior area
- Total structure area: 2,795
- Total interior livable area: 1,664 sqft
Property
Parking
- Total spaces: 3
- Parking features: Asphalt, Garage Door Opener, On Site, Garage Owned, Detached, Garage
- Garage spaces: 3
- Has uncovered spaces: Yes
Accessibility
- Accessibility features: No Disability Access
Features
- Stories: 2
- Patio & porch: Screened
Lot
- Size: 8,494 sqft
- Features: Corner Lot
Details
- Parcel number: 1934180005
- Special conditions: None
Construction
Type & style
- Home type: SingleFamily
- Architectural style: Bungalow
- Property subtype: Single Family Residence
Materials
- Stucco
- Roof: Asphalt
Condition
- New construction: No
- Year built: 1925
Utilities & green energy
- Sewer: Public Sewer
- Water: Public
Community & neighborhood
Security
- Security features: Carbon Monoxide Detector(s)
Community
- Community features: Curbs, Sidewalks, Street Paved
Location
- Region: Algonquin
HOA & financial
HOA
- Services included: None
Other
Other facts
- Listing terms: Conventional
- Ownership: Fee Simple
Price history
| Date | Event | Price |
|---|---|---|
| 1/18/2024 | Sold | $299,000-1.7%$180/sqft |
Source: | ||
| 12/8/2023 | Contingent | $304,150$183/sqft |
Source: | ||
| 11/10/2023 | Listed for sale | $304,150$183/sqft |
Source: | ||
| 10/20/2023 | Pending sale | $304,150$183/sqft |
Source: | ||
| 10/4/2023 | Contingent | $304,150$183/sqft |
Source: | ||
Public tax history
| Year | Property taxes | Tax assessment |
|---|---|---|
| 2024 | $6,022 +5.8% | $84,977 +11.8% |
| 2023 | $5,692 +0.3% | $76,001 +5.3% |
| 2022 | $5,677 +4.4% | $72,196 +7.3% |
Find assessor info on the county website
Neighborhood: 60102
Nearby schools
GreatSchools rating
- 10/10Eastview Elementary SchoolGrades: PK-5Distance: 0.5 mi
- 6/10Algonquin Middle SchoolGrades: 6-8Distance: 0.5 mi
- NAOak Ridge SchoolGrades: 6-12Distance: 3.9 mi
Schools provided by the listing agent
- Elementary: Eastview Elementary School
- Middle: Algonquin Middle School
- High: Dundee-Crown High School
- District: 300
Source: MRED as distributed by MLS GRID. This data may not be complete. We recommend contacting the local school district to confirm school assignments for this home.
Get a cash offer in 3 minutes
Find out how much your home could sell for in as little as 3 minutes with a no-obligation cash offer.
Estimated market value$328,000
Get a cash offer in 3 minutes
Find out how much your home could sell for in as little as 3 minutes with a no-obligation cash offer.
Estimated market value
$328,000

