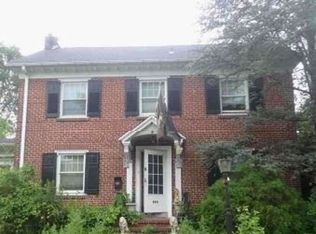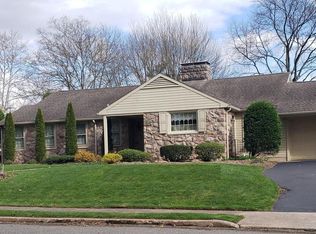Sold for $420,000
$420,000
333 Rosedale Dr, Pottstown, PA 19464
3beds
2,328sqft
Single Family Residence
Built in 1923
10,500 Square Feet Lot
$488,900 Zestimate®
$180/sqft
$2,909 Estimated rent
Home value
$488,900
$460,000 - $518,000
$2,909/mo
Zestimate® history
Loading...
Owner options
Explore your selling options
What's special
Welcome to this stunning 3 bedroom 2 1/2 bath home with a fabulous Anthony Sylvan gunite, heated, in-ground, salt-water pool on a private, fenced-in 1/4 acre in the sought after Rosedale neighborhood. Tree lined streets and architectural masterpieces grace this lovely neighborhood which is also home to the prestigious Wyndcroft School. Entering into the center hall colonial, you will see the owners have done an amazing feat coupling the craftsmanship of the era in which this lovely home was built with a completely renovated, updated and modern look. To your left is the grand living room with beautiful trim work, hardwood floors and a modern gas fireplace. Off of the living room is the sunroom/playroom/office which offers built-ins and a cozy multi-use space. On the other side of the foyer is the formal dining room with gorgeous bay window offering an elegant, light-filled space for entertaining. This room also offers beautiful moldings and hardwood flooring. The dining room leads to the cheery kitchen with updated appliances, granite counters & spacious pantry . There is a cozy breakfast room off of the kitchen as well. A powder room completes the main floor. Climb the custom staircase to the owner’s bedroom suite which is incredibly spacious and offers a walk-in closet. 2 additional large bedrooms and a 2 updated, modern hall baths complete the 2nd Floor. There is a walk-up attic that could be finished for an additional bedroom or flex space. The full walk-out basement offers ample storage space as well as the laundry and could also be finished. There is an expansive patio with covered area to enjoy your pool on hot Summer days. The fenced in yard is ideal for pets! There is a detached 2-car garage with ample space for additional storage. This impeccably maintained home has many newer features including a newer heater, newer salt-water pool, newer windows throughout & newer sump pump. It is ready to just move right in and is a very short distance to both St Aloysius and The Hill School as well as 422 and other major routes, Philadelphia Premium outlets as well as many other shopping venues.
Zillow last checked: 8 hours ago
Listing updated: April 12, 2023 at 08:15am
Listed by:
Andrea Szlavik Rothsching 610-420-8353,
Keller Williams Realty Group,
Listing Team: The Andrea Szlavik Team, Co-Listing Team: The Andrea Szlavik Team,Co-Listing Agent: Carol Elizabeth Clark 484-369-1003,
Keller Williams Realty Group
Bought with:
Austin Cerankowski, rs343312
BHHS Homesale Realty- Reading Berks
Source: Bright MLS,MLS#: PAMC2061730
Facts & features
Interior
Bedrooms & bathrooms
- Bedrooms: 3
- Bathrooms: 3
- Full bathrooms: 2
- 1/2 bathrooms: 1
- Main level bathrooms: 1
Basement
- Area: 0
Heating
- Baseboard, Natural Gas
Cooling
- Window Unit(s), Natural Gas, Electric
Appliances
- Included: Built-In Range, Dishwasher, Dryer, Washer, Disposal, Gas Water Heater
- Laundry: In Basement
Features
- Attic, Built-in Features, Ceiling Fan(s), Pantry, Walk-In Closet(s)
- Flooring: Hardwood, Carpet, Ceramic Tile, Wood
- Basement: Full,Walk-Out Access,Sump Pump
- Number of fireplaces: 1
- Fireplace features: Gas/Propane
Interior area
- Total structure area: 2,328
- Total interior livable area: 2,328 sqft
- Finished area above ground: 2,328
- Finished area below ground: 0
Property
Parking
- Total spaces: 7
- Parking features: Storage, Garage Faces Front, Driveway, Detached
- Garage spaces: 2
- Uncovered spaces: 5
Accessibility
- Accessibility features: 2+ Access Exits
Features
- Levels: Two
- Stories: 2
- Patio & porch: Patio
- Exterior features: Sidewalks
- Has private pool: Yes
- Pool features: Heated, Fenced, In Ground, Salt Water, Private
Lot
- Size: 10,500 sqft
- Dimensions: 87.00 x 0.00
Details
- Additional structures: Above Grade, Below Grade
- Parcel number: 160025108004
- Zoning: RESIDENTIAL
- Special conditions: Standard
Construction
Type & style
- Home type: SingleFamily
- Architectural style: Colonial
- Property subtype: Single Family Residence
Materials
- Stone
- Foundation: Block
Condition
- Excellent
- New construction: No
- Year built: 1923
Utilities & green energy
- Sewer: Public Sewer
- Water: Public
Community & neighborhood
Location
- Region: Pottstown
- Subdivision: Rosedale
- Municipality: POTTSTOWN BORO
Other
Other facts
- Listing agreement: Exclusive Right To Sell
- Listing terms: Conventional,FHA,Cash,VA Loan
- Ownership: Fee Simple
Price history
| Date | Event | Price |
|---|---|---|
| 4/7/2023 | Sold | $420,000-2.3%$180/sqft |
Source: | ||
| 4/1/2023 | Pending sale | $429,900$185/sqft |
Source: | ||
| 3/8/2023 | Contingent | $429,900$185/sqft |
Source: | ||
| 2/23/2023 | Price change | $429,900-4.5%$185/sqft |
Source: | ||
| 1/18/2023 | Listed for sale | $450,000-2.2%$193/sqft |
Source: | ||
Public tax history
| Year | Property taxes | Tax assessment |
|---|---|---|
| 2025 | $9,149 +1.5% | $148,170 |
| 2024 | $9,012 | $148,170 |
| 2023 | $9,012 +1% | $148,170 |
Find assessor info on the county website
Neighborhood: Washington/Rosedale
Nearby schools
GreatSchools rating
- 5/10Rupert El SchoolGrades: PK-4Distance: 0.5 mi
- 3/10Pottstown Middle SchoolGrades: 5-8Distance: 1.2 mi
- 4/10Pottstown Senior High SchoolGrades: 9-12Distance: 1.1 mi
Schools provided by the listing agent
- District: Pottstown
Source: Bright MLS. This data may not be complete. We recommend contacting the local school district to confirm school assignments for this home.
Get a cash offer in 3 minutes
Find out how much your home could sell for in as little as 3 minutes with a no-obligation cash offer.
Estimated market value$488,900
Get a cash offer in 3 minutes
Find out how much your home could sell for in as little as 3 minutes with a no-obligation cash offer.
Estimated market value
$488,900

