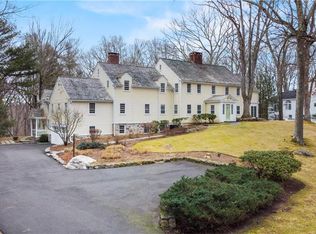THE BEST VALUE IN NORTH STAMFORD! NEWLY PRICED TO SELL is this spectacular colonial, located in a beautiful neighborhood perfectly situated on a 1.5 acre property surrounded by nature and overlooking a tranquil pond. This wonderful home was designed, built and lovingly cared for by its original owners. Over the pond & bridge this home opens to a dramatic two-story front to back, marble floor, cathedral ceiling foyer w sweeping staircase that begins the ideal flow for everyday living and entertaining. This home offers a perfect layout w generously sized rooms ideal for year round entertaining; holiday dinners in the formal dining room, summer barbecues on the deck or gatherings in the family rm. The main level offers a formal dining rm, spacious eat-in cook's kitchen w s/s Viking sub-zero and Miele appls, ceiling to floor windows, pond views & large pantry. Kitchen opens to a sunlit family rm with fireplace and tray ceiling, French doors leading to deck. 2 half baths & laundry rm complete the north side. Through the foyer to the formal living rm w marble hearth fireplace, opening to a sunroom, both providing French doors open to the deck. A Study with fireplace completes south side. Upstairs is the stunning Master Suite w sitting rm, marble floor & whirlpool. A guest rm suite w pond views & full bath, 2 addtl BR and addtl full bath complete the top level. The lower level offers a 3 car garage, rec rm and full unfinished basement. Now is the time to make this magnificent property the home of your dreams!
This property is off market, which means it's not currently listed for sale or rent on Zillow. This may be different from what's available on other websites or public sources.
