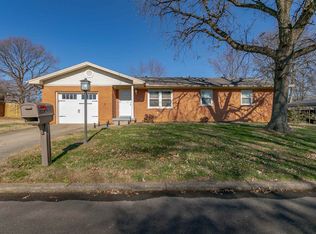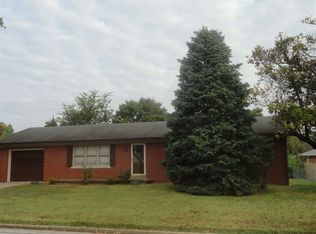SALE PENDING-SALE PENDING-SALE PENDING-WONDERFUL BRICK 1 STORY HOME w/FINISHED BASEMENT provides 4 BEDROOMS, 2 BATHS, 2 LIVING AREAS, Open Kitchen to Dining Area w/Breakfast Bar, PLUS ADDITIONAL ROOMS down that could be study, craft, hobby room or spare bedroom! UPDATED PAINT*TILE ENTRY & FULL BATH UP*HARDWOOD BEDROOMS UP*LAMINATE BATH DOWN*NEUTRAL CARPETS*POPULAR UPDATED KITCHEN Plan INCL FULL APPLIANCES w/SIDE BY SIDE REFRIGERATOR w/Water & Ice, SMOOTH TOP ELECTRIC RANGE/OVEN, Dishwasher, Microwave w/Circulating Vent & GARBAGE DISPOSAL, PLUS DEEP SINK+DECORATIVE SHELVING, MODERN COUNTER TOPS w/TILE BACK SPLASH*BRUSHED NICKEL HARDWARE*5 CEILING FANS*VERTICAL BLINDS, MINIS & WINDOW TREATMENTS*HUGE LAUNDRY ROOM Down w/UTILITY SINK, Tons of STORAGE & CLOSETS*COMPLETE WATERPROOFED BASEMENT THROUGH DRAIN TILE SYSTEM Installed By Previous Owners+UPDATED COVERED SUMP PIT w/BACKUP CHECK VALVE*WELL INSULATED Home w/1ST FLOOR BRICK w/ALUMINUM EAVES, FASCIA+GUTTERS FRONT & BACK! STORM DOORS FRONT & BACK! INSULATED REPLACEMENT WINDOWS! Partial FLOORED ATTIC w/PULL DOWN STAIRS in ATTACHED GARAGE, PLUS AMPLE ROCKED ADDITIONAL PARKING OFF STREET, DBL SIZE GATE & FULL WOOD PRIVACY FENCE*CONCRETE PATIO & GOOD SIZE YARD MAKE THIS A SUPERB FIND!
This property is off market, which means it's not currently listed for sale or rent on Zillow. This may be different from what's available on other websites or public sources.

